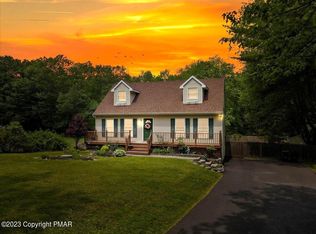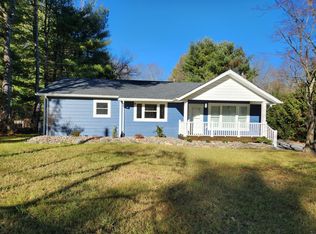Sold for $345,000 on 06/14/23
$345,000
113 Stadden Rd, Stroudsburg, PA 18360
3beds
2,854sqft
Single Family Residence
Built in 1961
0.99 Acres Lot
$396,100 Zestimate®
$121/sqft
$2,524 Estimated rent
Home value
$396,100
$372,000 - $420,000
$2,524/mo
Zestimate® history
Loading...
Owner options
Explore your selling options
What's special
Multiple Offers! HIGHEST AND BEST DUE BY 6PM MONDAY 4/24. Looking for a home that is close to EVERYTHING? This is the one! Located within a few miles of major highways, lots of shopping, hospitals and all the major attractions the Pocono's have to offer! This beautiful, well maintained and spacious home features a stone fireplace, 3 bedrooms and 3 full baths. The basement is fully finished with lots of potential. An efficient coal stove provides heat downstairs. This home features a large kitchen, a private primary bedroom, large flat backyard, deck, hardwood floors and bonus family room. These are just a few great features of this home! Capable of running business from home as it is zoned C-1-commercial. Radon remediation system and generator installed. NO HOA.
Zillow last checked: 8 hours ago
Listing updated: February 14, 2025 at 08:51am
Listed by:
Tracey O'Leary,
Keller Williams Real Estate - Stroudsburg
Bought with:
Alexa Sanchez, RS326383
Source: PMAR,MLS#: PM-105327
Facts & features
Interior
Bedrooms & bathrooms
- Bedrooms: 3
- Bathrooms: 3
- Full bathrooms: 3
Primary bedroom
- Description: Hardwood
- Level: First
- Area: 130
- Dimensions: 13 x 10
Bedroom 2
- Description: Hardwood
- Level: First
- Area: 99
- Dimensions: 9 x 11
Primary bathroom
- Description: Tile
- Level: First
- Area: 30
- Dimensions: 6 x 5
Bathroom 2
- Description: Tile
- Level: Lower
- Area: 63
- Dimensions: 9 x 7
Bathroom 3
- Description: Tile
- Level: Second
- Area: 50
- Dimensions: 10 x 5
Dining room
- Description: Laminate
- Level: First
- Area: 198
- Dimensions: 11 x 18
Family room
- Description: Carpet
- Level: First
- Area: 338
- Dimensions: 26 x 13
Kitchen
- Description: Hardwood
- Level: First
- Area: 253
- Dimensions: 23 x 11
Living room
- Description: Hardwood
- Level: First
- Area: 231
- Dimensions: 21 x 11
Other
- Level: Basement
- Area: 792
- Dimensions: 36 x 22
Utility room
- Description: concrete
- Level: Basement
- Area: 192
- Dimensions: 16 x 12
Heating
- Wood Stove, Coal, Electric, Kerosene, Oil
Cooling
- Central Air, Wall Unit(s)
Appliances
- Included: Self Cleaning Oven, Electric Range, Refrigerator, Water Heater, Dishwasher, Microwave, Washer, Dryer
Features
- Eat-in Kitchen, Granite Counters, Other
- Flooring: Carpet, Hardwood, Laminate, Slate, Tile, Vinyl
- Doors: Storm Door(s)
- Windows: Screens
- Basement: Full,Finished,Sump Pump,Other
- Has fireplace: Yes
- Fireplace features: Basement, Free Standing
- Common walls with other units/homes: No Common Walls
Interior area
- Total structure area: 3,046
- Total interior livable area: 2,854 sqft
- Finished area above ground: 1,990
- Finished area below ground: 864
Property
Parking
- Total spaces: 2
- Parking features: Garage
- Garage spaces: 2
Features
- Stories: 2
- Patio & porch: Porch, Deck
Lot
- Size: 0.99 Acres
- Features: Level, Cleared, Not In Development
Details
- Additional structures: Shed(s)
- Parcel number: 12.9.1.6
- Zoning description: Residential
Construction
Type & style
- Home type: SingleFamily
- Architectural style: Split Level
- Property subtype: Single Family Residence
Materials
- Vinyl Siding
- Roof: Shingle
Condition
- Year built: 1961
Utilities & green energy
- Electric: 200+ Amp Service, Generator
- Sewer: Cesspool
- Water: Well
Community & neighborhood
Security
- Security features: Smoke Detector(s)
Location
- Region: Stroudsburg
- Subdivision: None
HOA & financial
HOA
- Has HOA: No
Other
Other facts
- Listing terms: Cash,Conventional,FHA
- Road surface type: Paved
Price history
| Date | Event | Price |
|---|---|---|
| 6/14/2023 | Sold | $345,000+3%$121/sqft |
Source: PMAR #PM-105327 Report a problem | ||
| 4/17/2023 | Listed for sale | $335,000-5.6%$117/sqft |
Source: PMAR #PM-105327 Report a problem | ||
| 12/1/2022 | Listing removed | -- |
Source: PMAR #PM-97862 Report a problem | ||
| 7/8/2022 | Price change | $355,000-4.1%$124/sqft |
Source: PMAR #PM-97862 Report a problem | ||
| 6/7/2022 | Listed for sale | $370,000+85%$130/sqft |
Source: PMAR #PM-97862 Report a problem | ||
Public tax history
| Year | Property taxes | Tax assessment |
|---|---|---|
| 2025 | $6,319 +8.2% | $199,680 |
| 2024 | $5,837 +6.8% | $199,680 |
| 2023 | $5,467 +5.6% | $199,680 |
Find assessor info on the county website
Neighborhood: 18360
Nearby schools
GreatSchools rating
- 7/10Swiftwater Interm SchoolGrades: 4-6Distance: 5.6 mi
- 7/10Pocono Mountain East Junior High SchoolGrades: 7-8Distance: 5.6 mi
- 9/10Pocono Mountain East High SchoolGrades: 9-12Distance: 5.7 mi

Get pre-qualified for a loan
At Zillow Home Loans, we can pre-qualify you in as little as 5 minutes with no impact to your credit score.An equal housing lender. NMLS #10287.
Sell for more on Zillow
Get a free Zillow Showcase℠ listing and you could sell for .
$396,100
2% more+ $7,922
With Zillow Showcase(estimated)
$404,022
