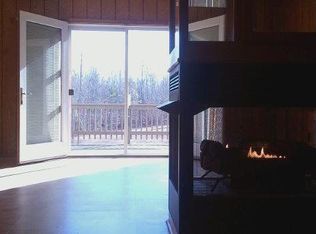Sold for $265,000
$265,000
113 Stoney Point Rd, Cumberland, VA 23040
3beds
1,305sqft
Single Family Residence
Built in 1995
1.09 Acres Lot
$267,400 Zestimate®
$203/sqft
$1,735 Estimated rent
Home value
$267,400
Estimated sales range
Not available
$1,735/mo
Zestimate® history
Loading...
Owner options
Explore your selling options
What's special
Your dream of easy country living awaits at 113 Stoney Point Rd, Cumberland, VA!
Imagine spending evenings relaxing or hosting gatherings under the stars on your large, inviting back deck.
This 3-bedroom, 2-bath home sitting on a private 1+ acre lot boasts all new paint, New gutters, Updated appliances, Updated windows throughout and newer HVAC that enhance everyday comfort. The primary bedroom room has an updated bathroom with a tile shower, while each room gives plenty of storage with large closets.
Deep freezer, Fridge, Washer and Dryer are all included. The large shed, Dog kennel ( Kennel has extra fence to expand if desired ) and the complete camera system with local monitor all convey.
The newly constructed front stoop (2025) welcomes you home each day, setting the tone for the quality and warmth found within. Tucked in a peaceful location, this delightful home perfectly balances convenience, comfort, and country charm—making it a rare find in today’s market. Make your move to Cumberland today!
Zillow last checked: 8 hours ago
Listing updated: September 26, 2025 at 03:24pm
Listed by:
Matthew Henry (804)858-9000,
KW Metro Center
Bought with:
James Nay, 0225221595
River City Elite Properties - Real Broker
Brandon Allen, 0225255342
River City Elite Properties - Real Broker
Source: CVRMLS,MLS#: 2518201 Originating MLS: Central Virginia Regional MLS
Originating MLS: Central Virginia Regional MLS
Facts & features
Interior
Bedrooms & bathrooms
- Bedrooms: 3
- Bathrooms: 2
- Full bathrooms: 2
Primary bedroom
- Description: full bath, closet, fan
- Level: First
- Dimensions: 11.5 x 13.0
Bedroom 2
- Level: First
- Dimensions: 11.5 x 11.0
Bedroom 3
- Level: First
- Dimensions: 8.7 x 11.0
Additional room
- Description: Floored Attic
- Level: Second
- Dimensions: 35.0 x 12.0
Dining room
- Level: First
- Dimensions: 11.0 x 16.0
Other
- Description: Tub & Shower
- Level: First
Kitchen
- Description: Plenty of storage
- Level: First
- Dimensions: 13.0 x 8.0
Laundry
- Description: Cabinets
- Level: First
- Dimensions: 9.0 x 8.0
Living room
- Level: First
- Dimensions: 20.5 x 11.0
Heating
- Electric, Forced Air
Cooling
- Central Air, Electric
Appliances
- Included: Dryer, Dishwasher, Electric Cooking, Electric Water Heater, Freezer, Microwave, Refrigerator, Smooth Cooktop, Washer
- Laundry: Dryer Hookup
Features
- Bedroom on Main Level, Dining Area, Eat-in Kitchen, Bath in Primary Bedroom, Main Level Primary
- Flooring: Tile, Vinyl
- Doors: Insulated Doors
- Windows: Thermal Windows
- Basement: Crawl Space
- Attic: Pull Down Stairs
- Number of fireplaces: 1
- Fireplace features: Gas
Interior area
- Total interior livable area: 1,305 sqft
- Finished area above ground: 1,305
- Finished area below ground: 0
Property
Parking
- Parking features: Carport, Oversized
- Has carport: Yes
Features
- Levels: One
- Stories: 1
- Patio & porch: Rear Porch, Stoop, Deck, Porch
- Exterior features: Deck, Out Building(s), Porch, Storage, Shed
- Pool features: None
- Fencing: None
Lot
- Size: 1.09 Acres
- Features: Level, Wooded
Details
- Additional structures: Shed(s), Storage, Outbuilding
- Parcel number: 057A31
- Zoning description: R2
Construction
Type & style
- Home type: SingleFamily
- Architectural style: Ranch
- Property subtype: Single Family Residence
Materials
- Drywall, Frame, Vinyl Siding
- Roof: Asphalt,Shingle
Condition
- Resale
- New construction: No
- Year built: 1995
Utilities & green energy
- Sewer: Septic Tank
- Water: Well
Community & neighborhood
Location
- Region: Cumberland
- Subdivision: None
Other
Other facts
- Ownership: Individuals
- Ownership type: Sole Proprietor
Price history
| Date | Event | Price |
|---|---|---|
| 9/26/2025 | Sold | $265,000$203/sqft |
Source: | ||
| 8/15/2025 | Pending sale | $265,000$203/sqft |
Source: | ||
| 7/17/2025 | Listed for sale | $265,000$203/sqft |
Source: | ||
Public tax history
| Year | Property taxes | Tax assessment |
|---|---|---|
| 2025 | $1,017 | $169,450 |
| 2024 | $1,017 +4.2% | $169,450 +30.3% |
| 2023 | $975 | $130,040 |
Find assessor info on the county website
Neighborhood: 23040
Nearby schools
GreatSchools rating
- 2/10Cumberland Middle SchoolGrades: 5-8Distance: 0.6 mi
- 4/10Cumberland High SchoolGrades: 9-12Distance: 0.7 mi
- 8/10Cumberland Elementary SchoolGrades: PK-4Distance: 0.7 mi
Schools provided by the listing agent
- Elementary: Cumberland
- Middle: Cumberland
- High: Cumberland
Source: CVRMLS. This data may not be complete. We recommend contacting the local school district to confirm school assignments for this home.

Get pre-qualified for a loan
At Zillow Home Loans, we can pre-qualify you in as little as 5 minutes with no impact to your credit score.An equal housing lender. NMLS #10287.
