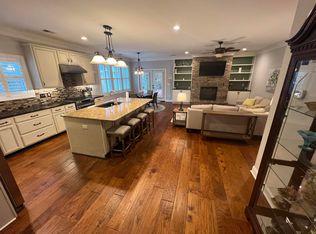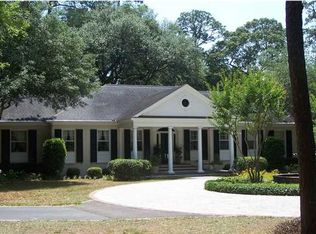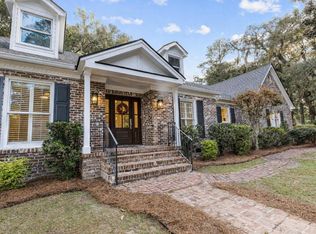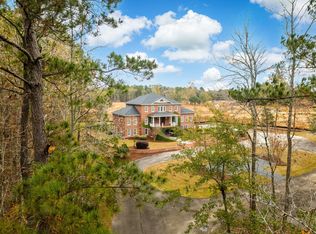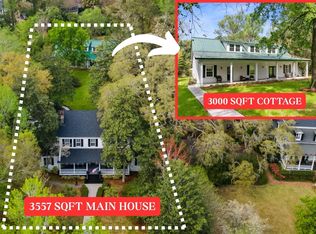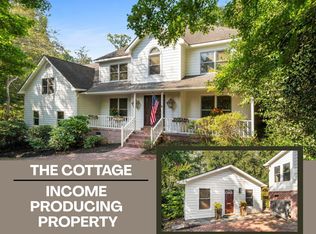A HIDDEN GEM ---- Gated Luxury Home in Summerville's Historic DistrictNestled in the heart of historic Summerville is a hidden gem rarely seen. Its landscaped, long driveway within the highly desirable Tea Farm neighborhood, leads you to a unique and beautiful estate secured behind impressive, electronic gates anchored between stately brick columns. They open to welcome you and reveal one of the magnificent live oak trees before an extraordinary 6000 sq. ft. residence that is stunning and strong as it sits dressed in Old Charleston brick. This remarkable home offers peaceful living with its circular, brick-lined cement driveway outlining a luscious green space surrounding a flowing 4-tiered fountain to soothe your soul. Here you can sit a while on the rocker-lined,spacious porch with grand white columns rising from its Old Charleston brick floor that runs the length of the wide porch and continues to wrap a walkway around the entire perimeter of the home. Undeniably, 113 Tea Farm Road is a one-of-a-kind home carefully crafted with not only beauty in mind, but with safety, security and solitude as its 24" thick brick walls, supported by a commercial grade steel framework, and outlined by an 8' privacy fence reflects. This expansive home, situated on .91 acres, sports built-in hurricane rated shutters, a whole house 24KW Generac, and one extensive security system. It is as strong as it is beautiful and ready to withstand any storm that comes your way. Entering through the stunning front door, you instantly pause upon seeing its spectacular Foyer with a soaring ceiling and a long central hallway. Beautifully detailed crown molding throughout, 10' ceilings, and the impressive spindle staircase before you will instantly draw you in. Through French doors to your left, you can see an extremely spacious, custom designed, gourmet eat-in kitchen and breakfast room with commercial grade stainless steel cabinetry, a 46" cooktop with a vented hood, a French door refrigerator, and all stainless Energy Star appliances. The tiled floors are heated for cold winter mornings. Plenty of counter and storage space grace the room and a large, moveable granite-topped island gives ease to your meal prep and entertaining. Beyond the kitchen is a laundry/mud room, also with heated floors, built-in wall storage, and plenty of counter surface offering convenience and functionality. Looking to your right through another set of French doors from the foyer, is a GRAND open concept living and dining room ready to accommodate large gatherings with family and friends who will enjoy the abundance of space, light, and a substantial custom-built brick fireplace along the exterior wall framed by windows with beautiful views to bring the outside in. This remarkable room flows into a sun/ garden room where there is ample space for future expansion to add an outside kitchen/grill area and pool or a magnificent garden in the spacious side yard. With six bedrooms and five-and-a-half baths, the thoughtful layout is ideal for multigenerational living. The Main-Level Owner's Suite is a retreat all its own. Tucked off the hallway to the left is a private wing, complete with a large study/office and sunroom/gym. A spa inspired bathroom with a walk-in tiled shower, antique clawfoot tub, heated floors, and a spacious walk-in closet completes the suite. A second large suite on the first floor to the right of the hallway is perfect for guests. It's beautiful and extraordinary ensuite bath with a walk-in, tiled shower and heated floor is extremely pleasing. Mid-hallway on the right is the third bedroom with full bath. It is Handicap Accessible offering a stunning no-step entry shower, heated tile floor, and proximity to common areas. Also, a charming powder room is across from it off the central hallway. The graceful staircase leads upstairs to a spacious landing that connects three attractive and generously sized bedrooms and two full baths, each with vintage clawfoot tubs. Each bedroom has its own character and charm such as dormer windows, window seats, multiple closets, and detailed crown molding. Storage is abundant in each room as well as in the three-floored attic areas. A climate-controlled mechanical room with 3 HVAC units with inline filtration completes upstairs, which has three quarter inch concrete- fiber subflooring. This upstairs area offers privacy, comfort and the abundant storage every family needs. Across the front lawn is an immaculate, attractive detached 2-car garage with a storage/work room, newly epoxied floor, attached wall cabinets, a sizeable center storage rack and electronic doors. This tremendous garage is a dream for anyone who values an abundance of work and storage space. Additional Highlights: " Full Property Irrigation System " Whole House Generac Generator " Landscape Lighting " Dual Rinnai Tankless Water Heaters " Central Vacuum System " RV Hookups " Spa Pad and Electrical Hookup Ready for Hot Tub Installation " Herringbone pattern brick walkways " Natural gas logs " 10 Foot Ceiling (1st Floor) " Remote controlled privacy gate This truly magnificent estate, a hidden gem, is a pleasing blend of thoughtful design reflective of advance construction, strength, and beauty within a private, peaceful location in the heart of historic Summerville where offerings are treasured and life is good.
Active
$1,395,000
113 Tea Farm Rd, Summerville, SC 29483
6beds
6,000sqft
Est.:
Single Family Residence
Built in 1999
0.91 Acres Lot
$1,328,500 Zestimate®
$233/sqft
$-- HOA
What's special
Herringbone pattern brick walkwaysBuilt-in hurricane rated shuttersLandscape lightingNatural gas logsGated luxury homeLarge moveable granite-topped islandRv hookups
- 39 days |
- 955 |
- 28 |
Zillow last checked: 8 hours ago
Listing updated: January 03, 2026 at 02:59pm
Listed by:
RE/MAX Southern Shores
Source: CTMLS,MLS#: 26000184
Tour with a local agent
Facts & features
Interior
Bedrooms & bathrooms
- Bedrooms: 6
- Bathrooms: 6
- Full bathrooms: 5
- 1/2 bathrooms: 1
Rooms
- Room types: Living/Dining Combo, Office, Sun Room, Utility Room, Breakfast Room, Eat-In-Kitchen, Foyer, Laundry, Mother-In-Law Suite, Other (Use Remarks), Sun, Utility
Heating
- Central, Electric, Forced Air, See Remarks
Cooling
- Central Air, Other
Appliances
- Laundry: Laundry Room
Features
- Ceiling - Smooth, High Ceilings, Kitchen Island, See Remarks, Walk-In Closet(s), Ceiling Fan(s), Central Vacuum, Eat-in Kitchen, Entrance Foyer, In-Law Floorplan, Other
- Flooring: Ceramic Tile, Wood
- Windows: Thermal Windows/Doors, Window Treatments
- Number of fireplaces: 1
- Fireplace features: Family Room, Gas Log, One
Interior area
- Total structure area: 6,000
- Total interior livable area: 6,000 sqft
Property
Parking
- Total spaces: 2
- Parking features: Garage, Detached, Off Street, Garage Door Opener
- Garage spaces: 2
Features
- Levels: Two
- Stories: 2
- Entry location: Ground Level
- Patio & porch: Front Porch
- Exterior features: Lawn Irrigation, Rain Gutters, Lighting
- Fencing: Brick,Perimeter,Privacy
Lot
- Size: 0.91 Acres
- Features: .5 - 1 Acre, Level
Details
- Additional structures: Storage
- Parcel number: 1450107011000
Construction
Type & style
- Home type: SingleFamily
- Architectural style: Traditional
- Property subtype: Single Family Residence
Materials
- Brick Veneer, Cement Siding
- Foundation: Raised
- Roof: Architectural,Fiberglass
Condition
- New construction: No
- Year built: 1999
Utilities & green energy
- Sewer: Public Sewer
- Water: Public
- Utilities for property: AT&T, Dominion Energy, Summerville CPW
Green energy
- Energy efficient items: HVAC, Insulation, Roof
- Indoor air quality: Ventilation
Community & HOA
Community
- Features: Trash
- Security: Security System
- Subdivision: Tea Farm
Location
- Region: Summerville
Financial & listing details
- Price per square foot: $233/sqft
- Tax assessed value: $733,762
- Annual tax amount: $6,463
- Date on market: 1/3/2026
- Listing terms: Cash,Conventional
Estimated market value
$1,328,500
$1.26M - $1.39M
$5,700/mo
Price history
Price history
| Date | Event | Price |
|---|---|---|
| 1/3/2026 | Listed for sale | $1,395,000-3.8%$233/sqft |
Source: | ||
| 1/1/2026 | Listing removed | $1,450,000$242/sqft |
Source: | ||
| 10/2/2025 | Price change | $1,450,000-3.3%$242/sqft |
Source: | ||
| 9/11/2025 | Price change | $1,500,000-6.3%$250/sqft |
Source: | ||
| 8/13/2025 | Listed for sale | $1,600,000+28%$267/sqft |
Source: | ||
Public tax history
Public tax history
| Year | Property taxes | Tax assessment |
|---|---|---|
| 2024 | $6,463 +11.7% | $29,350 +20.9% |
| 2023 | $5,786 +1.5% | $24,279 +270.3% |
| 2022 | $5,700 +3% | $6,556 |
Find assessor info on the county website
BuyAbility℠ payment
Est. payment
$7,904/mo
Principal & interest
$6753
Property taxes
$663
Home insurance
$488
Climate risks
Neighborhood: 29483
Nearby schools
GreatSchools rating
- 6/10Flowertown Elementary SchoolGrades: PK-5Distance: 1.2 mi
- 4/10Gregg Middle SchoolGrades: 6-8Distance: 1.6 mi
- 6/10Summerville High SchoolGrades: 9-12Distance: 1.6 mi
Schools provided by the listing agent
- Elementary: Flowertown
- Middle: Gregg
- High: Summerville
Source: CTMLS. This data may not be complete. We recommend contacting the local school district to confirm school assignments for this home.
- Loading
- Loading
