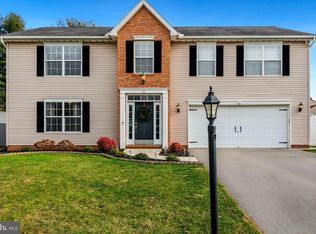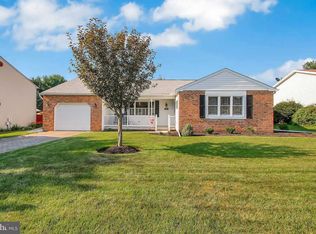Sold for $341,000
$341,000
113 Timber Ln, Hanover, PA 17331
3beds
2,496sqft
Single Family Residence
Built in 1990
10,018.8 Square Feet Lot
$344,100 Zestimate®
$137/sqft
$2,452 Estimated rent
Home value
$344,100
$323,000 - $365,000
$2,452/mo
Zestimate® history
Loading...
Owner options
Explore your selling options
What's special
NOW THAT LIFE IS SETTLING DOWN... YOU'LL LOVE THE SPACIOUS FLOOR PLAN BOASTING 3 BEDROOMS WITH 2 1/2 BATHROOMS. THE 1ST FLOOR HAS A LARGE LIVING ROOM W/SEPARATE DINING ROOM* THE FAMILY ROOM HAS A FLUE HOOK-UP FOR A WOOD STOVE ALONG W/BRICK HEARTH. YOU CAN ACCESS THE DECK & BACKYARD FROM THE ATRIUM DOORS* THE LAUNDRY IS CONVENIENTLY LOCATED OFF THE KITCHEN. DOWNSTAIRS YOU'LL FIND A SPACIOUS GREAT ROOM...PERFECT FOR MOVIES OR LARGE GATHERINGS* THIS HOME IS SERVICED WITH PUBLIC UTILITIES W/THE HVAC SYSTEM REPLACED APPROX 2013* YOU'LL BE HAPPY TO KNOW THAT THIS HOME WAS REPAINTED A FEW YEARS BACK, ALL NEW FLOORING WAS INSTALLED 2024 +/-* THE GAS HWH WAS REPLACED 2023* THE HUGE DECK IS COMPOSITE* THE BACKYARD IS FENCED & THE LOCATION IS AWESOME W/EASY ACCESS TO TIMONIUM OR WESTMINSTER AREAS*
Zillow last checked: 8 hours ago
Listing updated: November 11, 2025 at 06:48am
Listed by:
Robin Mede-Butt 717-451-4447,
Iron Valley Real Estate Hanover
Bought with:
Mary Price, AB050221L
Berkshire Hathaway HomeServices Homesale Realty
Source: Bright MLS,MLS#: PAYK2088540
Facts & features
Interior
Bedrooms & bathrooms
- Bedrooms: 3
- Bathrooms: 3
- Full bathrooms: 2
- 1/2 bathrooms: 1
- Main level bathrooms: 1
Primary bedroom
- Features: Ceiling Fan(s), Flooring - Carpet, Walk-In Closet(s)
- Level: Upper
- Area: 192 Square Feet
- Dimensions: 12 x 16
Bedroom 2
- Features: Ceiling Fan(s), Flooring - HardWood
- Level: Upper
- Area: 132 Square Feet
- Dimensions: 11 x 12
Bedroom 3
- Features: Ceiling Fan(s), Flooring - Carpet
- Level: Upper
- Area: 121 Square Feet
- Dimensions: 11 x 11
Bathroom 1
- Level: Upper
Bathroom 2
- Level: Upper
Dining room
- Features: Flooring - Laminated, Ceiling Fan(s)
- Level: Main
- Area: 130 Square Feet
- Dimensions: 13 x 10
Family room
- Features: Chair Rail, Flooring - Luxury Vinyl Plank
- Level: Main
- Area: 260 Square Feet
- Dimensions: 20 x 13
Great room
- Features: Flooring - Carpet, Ceiling Fan(s)
- Level: Lower
Half bath
- Level: Main
Kitchen
- Features: Kitchen - Electric Cooking, Flooring - Ceramic Tile
- Level: Main
- Area: 130 Square Feet
- Dimensions: 10 x 13
Laundry
- Level: Main
Living room
- Features: Flooring - Laminated
- Level: Main
- Area: 247 Square Feet
- Dimensions: 19 x 13
Utility room
- Level: Lower
Heating
- Forced Air, Natural Gas
Cooling
- Central Air, Electric
Appliances
- Included: Refrigerator, Oven/Range - Electric, Dishwasher, Dryer, Washer, Gas Water Heater
- Laundry: Main Level, Laundry Room
Features
- Ceiling Fan(s), Chair Railings, Bathroom - Walk-In Shower, Family Room Off Kitchen, Open Floorplan, Formal/Separate Dining Room, Walk-In Closet(s)
- Flooring: Carpet, Laminate, Ceramic Tile, Luxury Vinyl, Wood
- Doors: Insulated, Atrium
- Windows: Double Pane Windows
- Basement: Full,Heated,Improved,Partially Finished,Sump Pump
- Has fireplace: No
Interior area
- Total structure area: 2,496
- Total interior livable area: 2,496 sqft
- Finished area above ground: 1,960
- Finished area below ground: 536
Property
Parking
- Total spaces: 2
- Parking features: Garage Faces Front, Garage Door Opener, Attached, Driveway
- Attached garage spaces: 2
- Has uncovered spaces: Yes
Accessibility
- Accessibility features: None
Features
- Levels: Two
- Stories: 2
- Patio & porch: Deck, Porch
- Exterior features: Lighting
- Pool features: None
- Fencing: Decorative,Back Yard,Vinyl
Lot
- Size: 10,018 sqft
- Features: Cleared, Level
Details
- Additional structures: Above Grade, Below Grade
- Parcel number: 440002400070000000
- Zoning: RS
- Zoning description: RESIDENTIAL
- Special conditions: Standard
Construction
Type & style
- Home type: SingleFamily
- Architectural style: Colonial
- Property subtype: Single Family Residence
Materials
- Brick, Vinyl Siding
- Foundation: Block
- Roof: Shingle
Condition
- Very Good
- New construction: No
- Year built: 1990
Utilities & green energy
- Electric: 200+ Amp Service
- Sewer: Public Sewer
- Water: Public
- Utilities for property: Cable Connected
Community & neighborhood
Security
- Security features: Smoke Detector(s)
Location
- Region: Hanover
- Subdivision: Timber Lane
- Municipality: PENN TWP
Other
Other facts
- Listing agreement: Exclusive Right To Sell
- Listing terms: Cash,Conventional,FHA,VA Loan
- Ownership: Fee Simple
- Road surface type: Black Top
Price history
| Date | Event | Price |
|---|---|---|
| 11/7/2025 | Sold | $341,000+1.8%$137/sqft |
Source: | ||
| 9/17/2025 | Pending sale | $335,000$134/sqft |
Source: | ||
| 9/12/2025 | Price change | $335,000-4.3%$134/sqft |
Source: | ||
| 9/3/2025 | Listed for sale | $350,000+32.1%$140/sqft |
Source: | ||
| 8/26/2020 | Sold | $264,900$106/sqft |
Source: BHHS Homesale Realty #PAYK141462_17331 Report a problem | ||
Public tax history
| Year | Property taxes | Tax assessment |
|---|---|---|
| 2025 | $5,903 | $175,170 |
| 2024 | $5,903 | $175,170 |
| 2023 | $5,903 +10.1% | $175,170 |
Find assessor info on the county website
Neighborhood: 17331
Nearby schools
GreatSchools rating
- 5/10Baresville El SchoolGrades: K-5Distance: 1.5 mi
- 4/10Emory H Markle Middle SchoolGrades: 6-8Distance: 0.8 mi
- 5/10South Western Senior High SchoolGrades: 9-12Distance: 0.6 mi
Schools provided by the listing agent
- Middle: Emory H Markle
- High: South Western
- District: South Western
Source: Bright MLS. This data may not be complete. We recommend contacting the local school district to confirm school assignments for this home.

Get pre-qualified for a loan
At Zillow Home Loans, we can pre-qualify you in as little as 5 minutes with no impact to your credit score.An equal housing lender. NMLS #10287.

