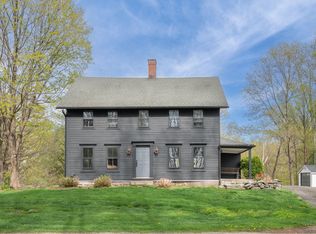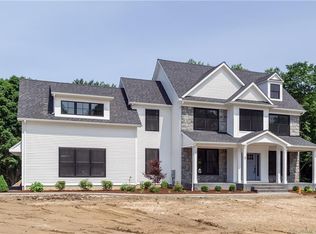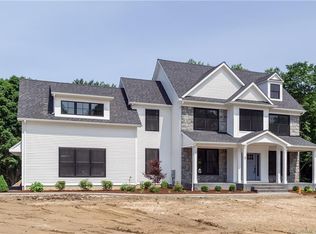Sold for $585,000 on 08/04/25
$585,000
113 Toddy Hill Road, Newtown, CT 06482
3beds
1,536sqft
Single Family Residence
Built in 1972
1 Acres Lot
$596,600 Zestimate®
$381/sqft
$3,333 Estimated rent
Home value
$596,600
$537,000 - $662,000
$3,333/mo
Zestimate® history
Loading...
Owner options
Explore your selling options
What's special
Welcome to 113 Toddy Hill Road, set back from the road and framed by a beautiful stone wall on just over an acre of land. This charming home offers comfort, style, and flexibility. The front-to-back living and dining room is warm and inviting, centered around a natural gas fireplace-perfect for entertaining or relaxing nights in. The updated kitchen opens to an oversized deck that steps down to a spacious patio, ideal for outdoor gatherings. A cozy den provides the perfect retreat for quiet moments. Upstairs, the large primary bedroom includes a walk-in closet with potential space to add a second bathroom, if desired. Two additional well-sized bedrooms complete the upper level. The walk-out lower level offers great potential for finishing and added living space. Outside, you'll fall in love with the mature landscaping, level yard, newer shed, and a detached two-car garage. Whether you're looking to settle in or expand in the future, this property offers the perfect place to call home.
Zillow last checked: 8 hours ago
Listing updated: August 05, 2025 at 08:07am
Listed by:
Connie Widmann & Team,
Connie Widmann 203-856-6491,
William Raveis Real Estate 203-426-3429
Bought with:
William Ayles, RES.0794775
William Pitt Sotheby's Int'l
Source: Smart MLS,MLS#: 24097278
Facts & features
Interior
Bedrooms & bathrooms
- Bedrooms: 3
- Bathrooms: 2
- Full bathrooms: 1
- 1/2 bathrooms: 1
Primary bedroom
- Features: Walk-In Closet(s), Wall/Wall Carpet
- Level: Upper
- Area: 305.73 Square Feet
- Dimensions: 12.9 x 23.7
Bedroom
- Features: Wall/Wall Carpet
- Level: Upper
- Area: 136.89 Square Feet
- Dimensions: 11.7 x 11.7
Bedroom
- Features: Hardwood Floor
- Level: Upper
- Area: 109.98 Square Feet
- Dimensions: 9.4 x 11.7
Den
- Features: Hardwood Floor
- Level: Main
- Area: 138 Square Feet
- Dimensions: 11.5 x 12
Dining room
- Features: Combination Liv/Din Rm, Hardwood Floor
- Level: Main
- Area: 113.52 Square Feet
- Dimensions: 8.8 x 12.9
Kitchen
- Features: Balcony/Deck, Patio/Terrace, Sliders, Tile Floor
- Level: Main
- Area: 129.95 Square Feet
- Dimensions: 11.3 x 11.5
Living room
- Features: Beamed Ceilings, Built-in Features, Combination Liv/Din Rm, Gas Log Fireplace, Hardwood Floor
- Level: Main
- Area: 193.5 Square Feet
- Dimensions: 12.9 x 15
Heating
- Baseboard, Gas In Street
Cooling
- Window Unit(s)
Appliances
- Included: Gas Range, Refrigerator, Dishwasher, Washer, Dryer, Gas Water Heater, Water Heater
- Laundry: Lower Level
Features
- Smart Thermostat
- Basement: Full,Unfinished,Storage Space,Interior Entry,Walk-Out Access
- Attic: Partially Finished,Access Via Hatch
- Number of fireplaces: 1
Interior area
- Total structure area: 1,536
- Total interior livable area: 1,536 sqft
- Finished area above ground: 1,536
Property
Parking
- Total spaces: 2
- Parking features: Detached
- Garage spaces: 2
Features
- Patio & porch: Wrap Around, Deck, Patio
Lot
- Size: 1 Acres
- Features: Dry, Level, Cleared
Details
- Additional structures: Shed(s)
- Parcel number: 210710
- Zoning: R-2
Construction
Type & style
- Home type: SingleFamily
- Architectural style: Colonial
- Property subtype: Single Family Residence
Materials
- Shingle Siding
- Foundation: Concrete Perimeter
- Roof: Gable
Condition
- New construction: No
- Year built: 1972
Utilities & green energy
- Sewer: Septic Tank
- Water: Well
Community & neighborhood
Community
- Community features: Health Club, Lake, Library, Medical Facilities, Park, Public Rec Facilities, Shopping/Mall, Tennis Court(s)
Location
- Region: Sandy Hook
Price history
| Date | Event | Price |
|---|---|---|
| 8/4/2025 | Sold | $585,000-1.3%$381/sqft |
Source: | ||
| 6/16/2025 | Pending sale | $592,500$386/sqft |
Source: | ||
| 6/5/2025 | Price change | $592,500-5.2%$386/sqft |
Source: | ||
| 5/21/2025 | Listed for sale | $625,000+52.4%$407/sqft |
Source: | ||
| 8/15/2007 | Sold | $410,000+121.6%$267/sqft |
Source: | ||
Public tax history
| Year | Property taxes | Tax assessment |
|---|---|---|
| 2025 | $7,035 +6.6% | $244,790 |
| 2024 | $6,602 +2.8% | $244,790 |
| 2023 | $6,423 +5% | $244,790 +38.8% |
Find assessor info on the county website
Neighborhood: Sandy Hook
Nearby schools
GreatSchools rating
- 7/10Middle Gate Elementary SchoolGrades: K-4Distance: 1.6 mi
- 7/10Newtown Middle SchoolGrades: 7-8Distance: 2.9 mi
- 9/10Newtown High SchoolGrades: 9-12Distance: 1.8 mi
Schools provided by the listing agent
- Elementary: Middle Gate
- Middle: Newtown,Reed
- High: Newtown
Source: Smart MLS. This data may not be complete. We recommend contacting the local school district to confirm school assignments for this home.

Get pre-qualified for a loan
At Zillow Home Loans, we can pre-qualify you in as little as 5 minutes with no impact to your credit score.An equal housing lender. NMLS #10287.
Sell for more on Zillow
Get a free Zillow Showcase℠ listing and you could sell for .
$596,600
2% more+ $11,932
With Zillow Showcase(estimated)
$608,532

