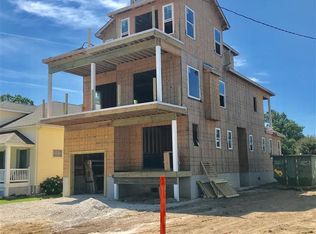Just a few homes from the Bay Front Location is amazing. Views of the Bay right from your lovely deck. You will be enchanted right from the first view. This remarkable home has seen an impressive transformation. From its past as a store, to then house and now as an open and functional home it has been an amazing transformation. Walk in to the open and bright living room with newly installed gas fireplace. Large eat-in kitchen is directly behind the living room. The hallway leads to two guest bedrooms and laundry closet. The master bedroom is open with a renovated master bath and a space carved out for an office so you can work from home with ease. Bright and light flooring throughout the main living area. The front porch was enlarged and a ramp was added for easy access. The back yard is spacious with two fig trees greeting you at the entrance and a rear deck for your outdoor grilling and fun. The front/side deck has the views of the bay reminding you of just where you are. Separate workshop with electric is great for storage or convert it back to a garage. Full Basement with outside entrance. This charming cottage is simply awaiting your suitcase and flip flops. You will be ready for a stroll on the bay once you unpack your bags. These owners have prepared this home for you. Wonderful location with income producing potential for a seasonal rental the uses are limitless. Come see for yourself this Bay cottage with views and charm.
This property is off market, which means it's not currently listed for sale or rent on Zillow. This may be different from what's available on other websites or public sources.

