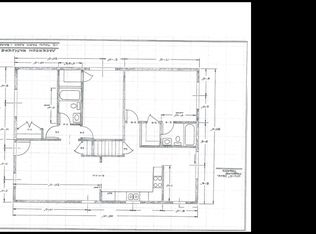Live at peace with nature. Experience the ultimate in sustainable living at this country compound with an elegant and thoughtfully designed contemporary home and separate light-filled studio/office building (2016) with its own full bath. Beautifully sited to enjoy westerly sunsets on a gentle knoll overlooking a wildflower and perennials-packed meadow, greenways, and an enchanted forest, this solar-powered 3-bedroom home has decks and balconies from which you'll savor the views and visiting birds overhead. The heart of the home is a large open-concept kitchen and living room, with radiant-heated hickory and tile floors, breakfast bar, instant-hot-water tea station & dramatic floor-to-ceiling stone fireplace with a mantel hewn from wood on the property. A walkout lower level with full bath, kitchen & laundry offers options for an inlaw suite. Among the state-of-the-art energy efficiencies are a geothermal water heater, fast-charger for electric cars, and a whole-house 17 KW generator.
This property is off market, which means it's not currently listed for sale or rent on Zillow. This may be different from what's available on other websites or public sources.
