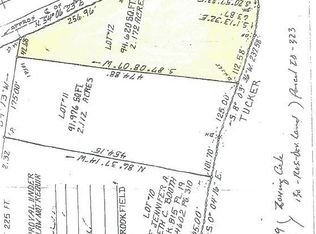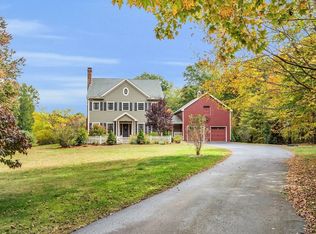Sold for $630,000
$630,000
113 Tucker Rd, West Brookfield, MA 01585
4beds
3,000sqft
Single Family Residence
Built in 2002
8.4 Acres Lot
$668,700 Zestimate®
$210/sqft
$4,193 Estimated rent
Home value
$668,700
$629,000 - $716,000
$4,193/mo
Zestimate® history
Loading...
Owner options
Explore your selling options
What's special
Absolutely gorgeous 4+br/3.5 bath contemporary ranch on 8.4 private acres!! This incredible home offers a huge open concept 1st floor with a cabinet-packed, chefs kitchen w/ a large central island, granite countertops, fireplaced living room, formal dining room with lots of character, a lovely sun room with access to the good sized back deck, huge primary suite with 3 huge walk in closets (1 of them is cedar) luxurious primary bathroom with a large shower, double vanity, and jetted tub! The 2nd & 3rd bedrooms and the 2nd full bathroom are on a private wing! Over the attached garage you will find 3 more finished rooms & a 3rd full bath (separate exit to the garage & plumbing is ready for a potential in-law! This space would also be great for teen suites or in-home offices). Massive unfinished, walk-out basement, additional 2 car detached garage with a huge storage room above! This home has it all!! See the attached 3D Matterport video & Floor plans.
Zillow last checked: 8 hours ago
Listing updated: June 28, 2024 at 12:44pm
Listed by:
Michelle Terry Team 508-202-0008,
EXIT Real Estate Executives 508-885-5555
Bought with:
Michelle Terry Team
EXIT Real Estate Executives
Source: MLS PIN,MLS#: 73194251
Facts & features
Interior
Bedrooms & bathrooms
- Bedrooms: 4
- Bathrooms: 4
- Full bathrooms: 3
- 1/2 bathrooms: 1
- Main level bathrooms: 2
- Main level bedrooms: 3
Primary bedroom
- Features: Bathroom - Full, Cathedral Ceiling(s), Ceiling Fan(s), Walk-In Closet(s), Flooring - Wall to Wall Carpet, Exterior Access
- Level: Main,First
- Area: 399.39
- Dimensions: 26.33 x 15.17
Bedroom 2
- Features: Closet, Flooring - Wall to Wall Carpet
- Level: Main,First
- Area: 162.17
- Dimensions: 14 x 11.58
Bedroom 3
- Features: Closet, Flooring - Wall to Wall Carpet
- Level: Main,First
- Area: 157.5
- Dimensions: 14 x 11.25
Primary bathroom
- Features: Yes
Bathroom 1
- Features: Bathroom - Full, Bathroom - Tiled With Shower Stall, Bathroom - With Tub
- Level: Main,First
- Area: 138.75
- Dimensions: 9.25 x 15
Bathroom 2
- Features: Bathroom - Full, Bathroom - With Tub, Flooring - Stone/Ceramic Tile
- Level: Main,First
- Area: 78.99
- Dimensions: 10.42 x 7.58
Bathroom 3
- Features: Bathroom - Full, Bathroom - With Shower Stall, Flooring - Stone/Ceramic Tile
- Level: Second
- Area: 60.01
- Dimensions: 12.42 x 4.83
Dining room
- Features: Flooring - Hardwood, Open Floorplan
- Level: Main,First
- Area: 165.38
- Dimensions: 13.5 x 12.25
Kitchen
- Features: Flooring - Stone/Ceramic Tile, Dining Area, Pantry, Countertops - Stone/Granite/Solid, Kitchen Island, Open Floorplan, Stainless Steel Appliances, Pot Filler Faucet
- Level: Main,First
- Area: 560.76
- Dimensions: 26.92 x 20.83
Living room
- Features: Cathedral Ceiling(s), Ceiling Fan(s), Beamed Ceilings, Flooring - Hardwood, Open Floorplan
- Level: Main,First
- Area: 403.5
- Dimensions: 18 x 22.42
Office
- Features: Flooring - Wall to Wall Carpet
- Level: Second
- Area: 160.88
- Dimensions: 13.5 x 11.92
Heating
- Baseboard, Oil
Cooling
- Central Air
Appliances
- Included: Water Heater, Range, Dishwasher, Microwave, Refrigerator, Washer, Dryer
- Laundry: Bathroom - Half, Flooring - Stone/Ceramic Tile, First Floor
Features
- Ceiling Fan(s), Vaulted Ceiling(s), Closet, Sun Room, Den, Office, Bonus Room
- Flooring: Tile, Carpet, Hardwood, Flooring - Hardwood, Flooring - Wall to Wall Carpet
- Doors: Insulated Doors
- Windows: Insulated Windows
- Basement: Full,Walk-Out Access
- Number of fireplaces: 1
- Fireplace features: Living Room
Interior area
- Total structure area: 3,000
- Total interior livable area: 3,000 sqft
Property
Parking
- Total spaces: 16
- Parking features: Attached, Detached, Off Street
- Attached garage spaces: 4
- Uncovered spaces: 12
Features
- Patio & porch: Deck
- Exterior features: Deck, Rain Gutters
- Waterfront features: Lake/Pond, Beach Ownership(Public)
Lot
- Size: 8.40 Acres
- Features: Wooded
Details
- Parcel number: M:030 B:00016 L:00030,4216098
- Zoning: RR
Construction
Type & style
- Home type: SingleFamily
- Architectural style: Contemporary,Ranch
- Property subtype: Single Family Residence
Materials
- Frame
- Foundation: Concrete Perimeter
- Roof: Shingle
Condition
- Year built: 2002
Utilities & green energy
- Electric: Circuit Breakers, 200+ Amp Service
- Sewer: Public Sewer, Private Sewer
- Water: Private
Community & neighborhood
Community
- Community features: Walk/Jog Trails, House of Worship, Public School
Location
- Region: West Brookfield
Price history
| Date | Event | Price |
|---|---|---|
| 6/28/2024 | Sold | $630,000+0%$210/sqft |
Source: MLS PIN #73194251 Report a problem | ||
| 2/5/2024 | Pending sale | $629,900$210/sqft |
Source: | ||
| 1/23/2024 | Contingent | $629,900$210/sqft |
Source: MLS PIN #73194251 Report a problem | ||
| 1/17/2024 | Listed for sale | $629,900+1649.7%$210/sqft |
Source: MLS PIN #73194251 Report a problem | ||
| 6/26/2001 | Sold | $36,000$12/sqft |
Source: Public Record Report a problem | ||
Public tax history
| Year | Property taxes | Tax assessment |
|---|---|---|
| 2025 | $5,280 -4% | $489,800 |
| 2024 | $5,500 +2.1% | $489,800 +9% |
| 2023 | $5,387 +4.7% | $449,300 +15.5% |
Find assessor info on the county website
Neighborhood: 01585
Nearby schools
GreatSchools rating
- 6/10West Brookfield Elementary SchoolGrades: K-6Distance: 3.6 mi
- 3/10Quaboag Regional Middle Innovation SchoolGrades: 7-8Distance: 4.6 mi
- 5/10Quaboag Regional High SchoolGrades: 9-12Distance: 4.6 mi
Schools provided by the listing agent
- Elementary: West Brookfield
- Middle: Quaboag/Choice
- High: Quaboag/Choice
Source: MLS PIN. This data may not be complete. We recommend contacting the local school district to confirm school assignments for this home.
Get a cash offer in 3 minutes
Find out how much your home could sell for in as little as 3 minutes with a no-obligation cash offer.
Estimated market value$668,700
Get a cash offer in 3 minutes
Find out how much your home could sell for in as little as 3 minutes with a no-obligation cash offer.
Estimated market value
$668,700

