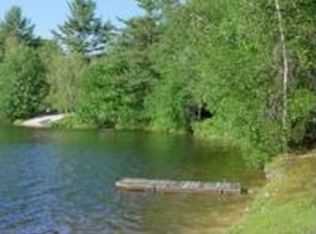Closed
Listed by:
Karin Cannon,
BHGRE Masiello Bedford 603-625-2800
Bought with: Kanteres Real Estate, Inc.
$425,000
113 Twin Bridge Road, Weare, NH 03281
3beds
1,531sqft
Ranch
Built in 2020
0.75 Acres Lot
$491,500 Zestimate®
$278/sqft
$2,771 Estimated rent
Home value
$491,500
$467,000 - $516,000
$2,771/mo
Zestimate® history
Loading...
Owner options
Explore your selling options
What's special
MOVE IN CONDITION South Weare home! Two year old immaculate raised ranch in a tranquil setting on Otter Brook! This beautiful home offers sun-filled living spaces with an open concept floor plan. Contemporary style with open, airy vaulted ceiling living/dining room. Bright, sunny kitchen with custom made butcher block center island illuminated with pedant lighting. SS appliances, gas oven/range. Crisp, white shaker style soft-close cabinets, brushed bronze fixtures. Primary bedroom with walk-in closet, second bedroom and full bath on the first floor. Sunny lower level offers a third bedroom/office, family room and half bath. Over-sized one car garage under. Tankless, on demand hot water. Water softener system. Paved driveway with additional parking. Two large storage sheds. Inviting fire pit to gather on chilly days and enjoy the year round brook! Nearby Daniels Lake offers a sandy public beach for town residents. Boating on Lake Horace, snow mobile trails at Clough State Park make Weare the perfect town to raise a family and enjoy all of the trails and outdoor activities this historic town has to offer! Conveniently located off Rt. 114. Minutes to Goffstown center. *Subject to Seller securing suitable housing. Delayed Showings until the OPEN HOUSE SAT, 1/14 & SUN, 1/15 10 AM - 2 PM
Zillow last checked: 8 hours ago
Listing updated: February 23, 2023 at 07:55am
Listed by:
Karin Cannon,
BHGRE Masiello Bedford 603-625-2800
Bought with:
Calley Milne
Kanteres Real Estate, Inc.
Source: PrimeMLS,MLS#: 4940520
Facts & features
Interior
Bedrooms & bathrooms
- Bedrooms: 3
- Bathrooms: 2
- Full bathrooms: 1
- 1/2 bathrooms: 1
Heating
- Propane, Baseboard, Zoned
Cooling
- None
Appliances
- Included: Gas Cooktop, Dishwasher, Dryer, Range Hood, Gas Range, Refrigerator, Washer, Instant Hot Water, Owned Water Heater
- Laundry: Laundry Hook-ups, In Basement
Features
- Ceiling Fan(s), Dining Area, Kitchen Island, Kitchen/Living, Natural Light, Vaulted Ceiling(s), Walk-In Closet(s)
- Flooring: Carpet, Vinyl, Vinyl Plank
- Windows: Blinds
- Basement: Concrete,Concrete Floor,Finished,Full,Interior Stairs,Walkout,Exterior Entry,Basement Stairs,Interior Entry
Interior area
- Total structure area: 1,531
- Total interior livable area: 1,531 sqft
- Finished area above ground: 981
- Finished area below ground: 550
Property
Parking
- Total spaces: 2
- Parking features: Paved, Auto Open, Direct Entry, Driveway, Garage, On Site, Parking Spaces 2, Underground
- Garage spaces: 1
- Has uncovered spaces: Yes
Features
- Levels: One
- Stories: 1
- Has view: Yes
- View description: Water
- Has water view: Yes
- Water view: Water
- Waterfront features: Waterfront, Wetlands
- Body of water: Otter Brook
- Frontage length: Road frontage: 50
Lot
- Size: 0.75 Acres
- Features: Country Setting, Landscaped, Rolling Slope, Wooded
Details
- Parcel number: WEARM00110L000070S000000
- Zoning description: Residential
Construction
Type & style
- Home type: SingleFamily
- Architectural style: Raised Ranch
- Property subtype: Ranch
Materials
- Wood Frame, Vinyl Siding
- Foundation: Below Frost Line, Concrete, Poured Concrete
- Roof: Architectural Shingle
Condition
- New construction: No
- Year built: 2020
Utilities & green energy
- Electric: 200+ Amp Service, Circuit Breakers, Generator Ready
- Sewer: 1000 Gallon, Private Sewer, Septic Design Available, Septic Tank
- Utilities for property: Cable at Site, Propane
Community & neighborhood
Security
- Security features: HW/Batt Smoke Detector
Location
- Region: Weare
Other
Other facts
- Road surface type: Paved
Price history
| Date | Event | Price |
|---|---|---|
| 2/23/2023 | Sold | $425,000+6.3%$278/sqft |
Source: | ||
| 1/18/2023 | Contingent | $399,900$261/sqft |
Source: | ||
| 1/11/2023 | Listed for sale | $399,900+38.4%$261/sqft |
Source: | ||
| 12/22/2020 | Sold | $289,000$189/sqft |
Source: Public Record Report a problem | ||
Public tax history
| Year | Property taxes | Tax assessment |
|---|---|---|
| 2024 | $6,054 +8.2% | $296,900 |
| 2023 | $5,594 +8.3% | $296,900 |
| 2022 | $5,166 +443.2% | $296,900 +647.9% |
Find assessor info on the county website
Neighborhood: 03281
Nearby schools
GreatSchools rating
- 3/10Weare Middle SchoolGrades: 4-8Distance: 5.2 mi
- 5/10John Stark Regional High SchoolGrades: 9-12Distance: 7.9 mi
- 3/10Center Woods SchoolGrades: PK-3Distance: 5.9 mi
Schools provided by the listing agent
- Elementary: Center Woods Elementary School
- Middle: Weare Middle School
- High: John Stark Regional HS
- District: Weare
Source: PrimeMLS. This data may not be complete. We recommend contacting the local school district to confirm school assignments for this home.

Get pre-qualified for a loan
At Zillow Home Loans, we can pre-qualify you in as little as 5 minutes with no impact to your credit score.An equal housing lender. NMLS #10287.
