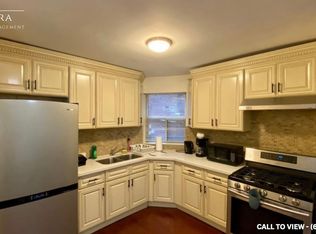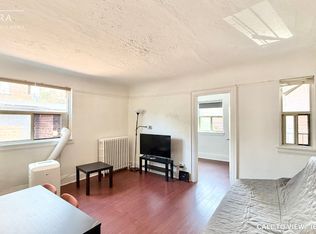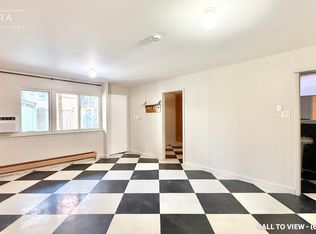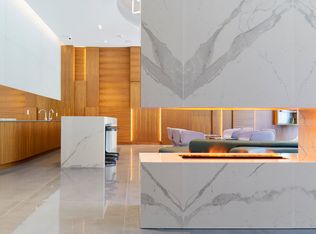- Kitchen: Outfitted with quality white appliances and durable Formica countertops, offering both style and functionality. - Flooring: Laminate flooring throughout combines comfort, warmth, and easy maintenance. - Ceiling Height: 8-foot ceilings create a comfortable vertical dimension that helps the home feel more open. - Laundry: Pay-per-use laundry facilities are conveniently located on-site. - Closets: Regular closets in the bedroom and hallway provide practical storage options for everyday needs. - Bathroom: Features upgrades and is centrally located within the unit. - Furnishing: Offered both furnished or unfurnished, choose what suits your lifestyle best. - Natural Light: Windows allow for excellent natural light throughout the day, brightening up every corner.BUILDING AMENITIES: - View: Overlooks the peaceful courtyard/backyard area, adds greenery and a relaxed atmosphere.Community Amenities- Convenience store- Public transit- Shopping nearby- Parks nearby- Schools nearby- Furnished- No Smoking allowed- Go Transit- Restaurants- Costco- Shopping NearbySuite Amenities- Air conditioner- Fridge- Stove- Laminate Floors- lawn and snow removal- washer and dryer in building- Backyard/Courtyard View- Regular ClosetsUtilities Included- Heat
This property is off market, which means it's not currently listed for sale or rent on Zillow. This may be different from what's available on other websites or public sources.



