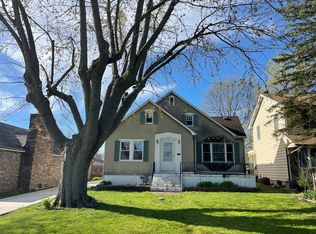Closed
$153,000
113 W 3rd St, Spring Valley, IL 61362
3beds
1,100sqft
Single Family Residence
Built in ----
5,000 Square Feet Lot
$164,500 Zestimate®
$139/sqft
$1,376 Estimated rent
Home value
$164,500
$156,000 - $173,000
$1,376/mo
Zestimate® history
Loading...
Owner options
Explore your selling options
What's special
WOW is the word when you enter this totally remodeled 3 bedroom, 2 bath brick home next to park! Covered front porch, Large open kitchen/ living room/dining room area with new cabinets and counter tops. Wood burning fireplace! Subway tile in kitchen. Everything new! SS refrigerator, dishwasher, microwave. Main level laundry. Tankless water heater. Double vanity bath with tiled flooring. Large stamped concrete patio area. Oversized 2 car garage with an additional room for storage. Almost nothing to do but move in!
Zillow last checked: 8 hours ago
Listing updated: March 23, 2025 at 07:43pm
Listing courtesy of:
Linda Kaszynski 815-228-5622,
Janko Realty & Development,
Theresa Washkowiak 815-481-4663,
Janko Realty & Development
Bought with:
Martha Moscosa Sanchez
Janko Realty & Development
Source: MRED as distributed by MLS GRID,MLS#: 11840203
Facts & features
Interior
Bedrooms & bathrooms
- Bedrooms: 3
- Bathrooms: 2
- Full bathrooms: 2
Primary bedroom
- Features: Flooring (Wood Laminate), Bathroom (Full)
- Level: Main
- Area: 144 Square Feet
- Dimensions: 12X12
Bedroom 2
- Features: Flooring (Wood Laminate)
- Level: Main
- Area: 144 Square Feet
- Dimensions: 12X12
Bedroom 3
- Features: Flooring (Wood Laminate)
- Level: Main
- Area: 108 Square Feet
- Dimensions: 12X9
Dining room
- Features: Flooring (Wood Laminate)
- Level: Main
- Area: 126 Square Feet
- Dimensions: 14X9
Kitchen
- Features: Kitchen (Island), Flooring (Wood Laminate)
- Level: Main
- Area: 117 Square Feet
- Dimensions: 13X9
Laundry
- Features: Flooring (Wood Laminate)
- Level: Main
- Area: 30 Square Feet
- Dimensions: 6X5
Living room
- Features: Flooring (Wood Laminate)
- Level: Main
- Area: 325 Square Feet
- Dimensions: 25X13
Heating
- Natural Gas, Forced Air
Cooling
- Central Air
Appliances
- Included: Range, Microwave, Dishwasher, Refrigerator, Stainless Steel Appliance(s)
- Laundry: Main Level
Features
- 1st Floor Bedroom, 1st Floor Full Bath
- Flooring: Laminate
- Basement: None
- Number of fireplaces: 1
- Fireplace features: Wood Burning, Living Room
Interior area
- Total structure area: 0
- Total interior livable area: 1,100 sqft
Property
Parking
- Total spaces: 2
- Parking features: On Site, Garage Owned, Detached, Garage
- Garage spaces: 2
Accessibility
- Accessibility features: No Disability Access
Features
- Stories: 1
Lot
- Size: 5,000 sqft
- Dimensions: 50X100
Details
- Parcel number: 1834280005
- Special conditions: None
Construction
Type & style
- Home type: SingleFamily
- Property subtype: Single Family Residence
Materials
- Brick
Condition
- New construction: No
- Major remodel year: 2022
Utilities & green energy
- Sewer: Public Sewer
- Water: Public
Community & neighborhood
Community
- Community features: Park, Pool, Tennis Court(s), Street Lights, Street Paved
Location
- Region: Spring Valley
Other
Other facts
- Listing terms: Conventional
- Ownership: Fee Simple
Price history
| Date | Event | Price |
|---|---|---|
| 11/13/2023 | Sold | $153,000+2%$139/sqft |
Source: | ||
| 9/29/2023 | Contingent | $150,000$136/sqft |
Source: | ||
| 9/28/2023 | Listed for sale | $150,000$136/sqft |
Source: | ||
| 8/2/2023 | Pending sale | $150,000$136/sqft |
Source: | ||
| 7/29/2023 | Listed for sale | $150,000+134.2%$136/sqft |
Source: | ||
Public tax history
| Year | Property taxes | Tax assessment |
|---|---|---|
| 2023 | $3,564 +2.7% | $32,181 +8.4% |
| 2022 | $3,471 +3.8% | $29,684 +5.9% |
| 2021 | $3,343 | $28,019 +4.2% |
Find assessor info on the county website
Neighborhood: 61362
Nearby schools
GreatSchools rating
- 3/10John F Kennedy Elementary SchoolGrades: PK-8Distance: 0.4 mi
- 4/10Hall High SchoolGrades: 9-12Distance: 0.7 mi
Schools provided by the listing agent
- High: Hall High School
- District: 99
Source: MRED as distributed by MLS GRID. This data may not be complete. We recommend contacting the local school district to confirm school assignments for this home.

Get pre-qualified for a loan
At Zillow Home Loans, we can pre-qualify you in as little as 5 minutes with no impact to your credit score.An equal housing lender. NMLS #10287.
