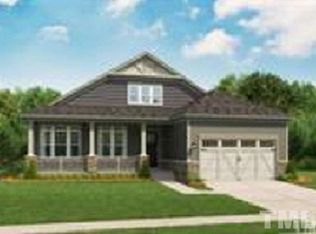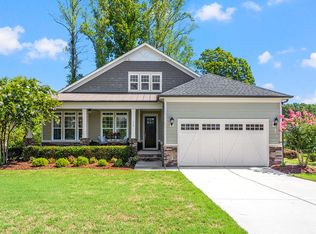The Austin Floorplan. Home finished in 2018. Seller unexpectedly relocating. Upgrade sunroom option has already been added for new owner. Green space directly behind this home makes this one of the best lots. 10 ft ceilings with 36 in wide and 8 ft. doors. Hardwood flooring, Kitchen ad breakfast area is open to the family room that has gas fireplace, 3 bedrooms downstairs with 1 bedroom large bonus room, and full bath upstairs, 2 car garage, , City of Cary, Chatham. Buyer agent bonus!!!
This property is off market, which means it's not currently listed for sale or rent on Zillow. This may be different from what's available on other websites or public sources.

