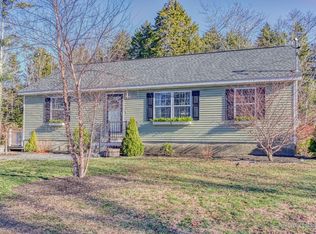Closed
$400,000
113 West Side Road, Boothbay, ME 04537
3beds
1,569sqft
Single Family Residence
Built in 2012
0.92 Acres Lot
$407,600 Zestimate®
$255/sqft
$2,748 Estimated rent
Home value
$407,600
Estimated sales range
Not available
$2,748/mo
Zestimate® history
Loading...
Owner options
Explore your selling options
What's special
This delightful three-bedroom two two-bath ranch is ready for immediate occupancy. The large walkout basement has two semi-finished rooms for private offices or hobby rooms. A large backyard deck is accessed from the main open living-dining area and provides a private space for outdoor living. Part of yard is nicely fenced in for a furry friend to safely enjoy the outdoors as well. Located only 4 miles from downtown Boothbay Harbor.
Zillow last checked: 8 hours ago
Listing updated: March 15, 2025 at 08:51am
Listed by:
Tindal & Callahan Real Estate
Bought with:
Tindal & Callahan Real Estate
Source: Maine Listings,MLS#: 1613145
Facts & features
Interior
Bedrooms & bathrooms
- Bedrooms: 3
- Bathrooms: 2
- Full bathrooms: 2
Primary bedroom
- Features: Closet, Full Bath
- Level: First
- Area: 174.2 Square Feet
- Dimensions: 13.4 x 13
Bedroom 2
- Features: Closet
- Level: First
- Area: 133.9 Square Feet
- Dimensions: 13 x 10.3
Bedroom 3
- Features: Closet
- Level: First
- Area: 98.88 Square Feet
- Dimensions: 10.3 x 9.6
Bonus room
- Level: Basement
- Area: 292.5 Square Feet
- Dimensions: 23.4 x 12.5
Dining room
- Level: First
- Area: 131.3 Square Feet
- Dimensions: 13 x 10.1
Family room
- Level: Basement
- Area: 127.3 Square Feet
- Dimensions: 13.4 x 9.5
Kitchen
- Level: First
- Area: 139.12 Square Feet
- Dimensions: 14.8 x 9.4
Laundry
- Level: First
- Area: 38 Square Feet
- Dimensions: 7.6 x 5
Living room
- Level: First
- Area: 263.9 Square Feet
- Dimensions: 20.3 x 13
Office
- Level: Basement
- Area: 111.6 Square Feet
- Dimensions: 12 x 9.3
Heating
- Baseboard, Hot Water
Cooling
- None
Appliances
- Included: Dishwasher, Dryer, Electric Range, Refrigerator, Washer
Features
- 1st Floor Bedroom, 1st Floor Primary Bedroom w/Bath, Attic, Bathtub, One-Floor Living, Shower
- Flooring: Laminate, Vinyl
- Basement: Interior Entry,Finished,Full,Unfinished
- Has fireplace: No
Interior area
- Total structure area: 1,569
- Total interior livable area: 1,569 sqft
- Finished area above ground: 1,344
- Finished area below ground: 225
Property
Parking
- Parking features: Gravel, 1 - 4 Spaces
Features
- Patio & porch: Deck
- Has view: Yes
- View description: Scenic
Lot
- Size: 0.92 Acres
- Features: Near Golf Course, Near Town, Level, Open Lot
Details
- Parcel number: 113WestSideRoadBoothbay04537
- Zoning: Residential
Construction
Type & style
- Home type: SingleFamily
- Architectural style: Ranch
- Property subtype: Single Family Residence
Materials
- Other, Vinyl Siding
- Roof: Shingle
Condition
- Year built: 2012
Utilities & green energy
- Electric: Circuit Breakers
- Sewer: Private Sewer
- Water: Private, Well
Community & neighborhood
Location
- Region: Boothbay
Other
Other facts
- Road surface type: Paved
Price history
| Date | Event | Price |
|---|---|---|
| 3/14/2025 | Sold | $400,000+1.3%$255/sqft |
Source: | ||
| 2/1/2025 | Contingent | $395,000$252/sqft |
Source: | ||
| 1/24/2025 | Listed for sale | $395,000-16.8%$252/sqft |
Source: | ||
| 10/17/2024 | Sold | $475,000$303/sqft |
Source: | ||
| 10/9/2024 | Pending sale | $475,000$303/sqft |
Source: | ||
Public tax history
Tax history is unavailable.
Neighborhood: 04537
Nearby schools
GreatSchools rating
- 6/10Boothbay Region Elementary SchoolGrades: PK-8Distance: 2.9 mi
- 4/10Boothbay Region High SchoolGrades: 9-12Distance: 3 mi

Get pre-qualified for a loan
At Zillow Home Loans, we can pre-qualify you in as little as 5 minutes with no impact to your credit score.An equal housing lender. NMLS #10287.
