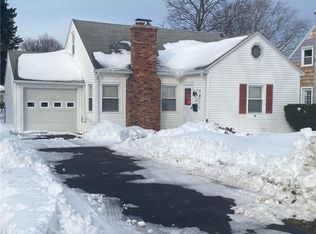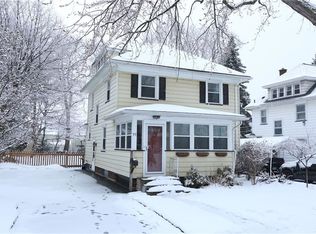Closed
$250,000
113 Walzer Rd, Rochester, NY 14622
3beds
1,606sqft
Single Family Residence
Built in 1956
7,405.2 Square Feet Lot
$257,600 Zestimate®
$156/sqft
$2,444 Estimated rent
Home value
$257,600
$240,000 - $278,000
$2,444/mo
Zestimate® history
Loading...
Owner options
Explore your selling options
What's special
Welcome to 113 Walzer Rd – a charming East Irondequoit colonial full of warmth and character! This beautifully maintained home features rich natural woodwork and gleaming hardwood floors that flow throughout the main living spaces, adding timeless elegance to every room. The spacious living and dining areas are perfect for entertaining or quiet evenings at home. Step outside to discover a truly picturesque backyard – private, serene, and framed by mature landscaping – ideal for relaxing, gardening, or hosting summer gatherings. Conveniently located near parks, schools, and amenities, this home is a rare blend of classic craftsmanship and peaceful outdoor living. Showings begin Wednesday, August 6th at 8am. Offers to be reviewed Tuesday, August, 12th at noon.
Zillow last checked: 8 hours ago
Listing updated: October 30, 2025 at 08:10pm
Listed by:
Robert K. Malone 585-341-8717,
Keller Williams Realty Greater Rochester
Bought with:
Anthony C. Butera, 10491209556
Keller Williams Realty Greater Rochester
Source: NYSAMLSs,MLS#: R1627900 Originating MLS: Rochester
Originating MLS: Rochester
Facts & features
Interior
Bedrooms & bathrooms
- Bedrooms: 3
- Bathrooms: 2
- Full bathrooms: 1
- 1/2 bathrooms: 1
- Main level bathrooms: 1
Heating
- Gas, Forced Air
Cooling
- Central Air
Appliances
- Included: Dryer, Exhaust Fan, Gas Cooktop, Gas Water Heater, Refrigerator, Range Hood, Washer
- Laundry: In Basement
Features
- Den, Separate/Formal Dining Room, Entrance Foyer, Separate/Formal Living Room, Country Kitchen, Natural Woodwork, Programmable Thermostat, Workshop
- Flooring: Ceramic Tile, Hardwood, Luxury Vinyl, Varies
- Basement: Full,Partially Finished
- Number of fireplaces: 1
Interior area
- Total structure area: 1,606
- Total interior livable area: 1,606 sqft
Property
Parking
- Total spaces: 1
- Parking features: Detached, Garage, Garage Door Opener
- Garage spaces: 1
Features
- Levels: Two
- Stories: 2
- Patio & porch: Patio
- Exterior features: Blacktop Driveway, Patio
Lot
- Size: 7,405 sqft
- Dimensions: 50 x 145
- Features: Near Public Transit, Rectangular, Rectangular Lot, Residential Lot
Details
- Parcel number: 2634000771800001085000
- Special conditions: Standard
Construction
Type & style
- Home type: SingleFamily
- Architectural style: Colonial,Two Story
- Property subtype: Single Family Residence
Materials
- Aluminum Siding, Attic/Crawl Hatchway(s) Insulated, Vinyl Siding
- Foundation: Block
- Roof: Asphalt
Condition
- Resale
- Year built: 1956
Utilities & green energy
- Electric: Circuit Breakers
- Sewer: Connected
- Water: Connected, Public
- Utilities for property: Cable Available, Electricity Connected, Sewer Connected, Water Connected
Community & neighborhood
Location
- Region: Rochester
- Subdivision: Woodman Road Gardens
Other
Other facts
- Listing terms: Cash,Conventional,FHA,VA Loan
Price history
| Date | Event | Price |
|---|---|---|
| 9/23/2025 | Sold | $250,000+0%$156/sqft |
Source: | ||
| 8/18/2025 | Pending sale | $249,995$156/sqft |
Source: | ||
| 8/5/2025 | Listed for sale | $249,995+138.1%$156/sqft |
Source: | ||
| 7/8/2016 | Sold | $105,000$65/sqft |
Source: | ||
| 5/12/2016 | Listed for sale | $105,000+9.3%$65/sqft |
Source: Keller Williams - Greater Rochester #R299887 Report a problem | ||
Public tax history
| Year | Property taxes | Tax assessment |
|---|---|---|
| 2024 | -- | $174,000 |
| 2023 | -- | $174,000 +49% |
| 2022 | -- | $116,800 |
Find assessor info on the county website
Neighborhood: 14622
Nearby schools
GreatSchools rating
- NAIvan L Green Primary SchoolGrades: PK-2Distance: 0.1 mi
- 3/10East Irondequoit Middle SchoolGrades: 6-8Distance: 1.2 mi
- 6/10Eastridge Senior High SchoolGrades: 9-12Distance: 0.5 mi
Schools provided by the listing agent
- District: East Irondequoit
Source: NYSAMLSs. This data may not be complete. We recommend contacting the local school district to confirm school assignments for this home.

