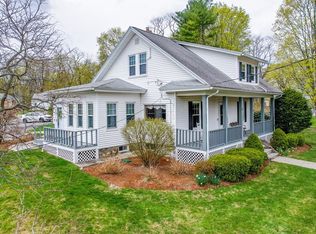Location, location, location! Enjoy the HUGE, fenced in yard in the back, the large front yard that is nicely landscaped, along with the well maintained, split level home. On the main floor, there are 3 bedrooms, a full bathroom, and a living room which is open to the kitchen/dining room. You can step out of the dining room outside onto the generous sized deck which overlooks the massive yard. The bedrooms and living room are easy to maintain with their new hardwood flooring! In the lower level there is an office, front to back family room, laundry room and 3/4 bathroom. Think of the possibilities with this flexible floor plan! This is a great commuter location with easy access to Rt 495, Rt 93, the Boston area and NH, as well as shopping, restaurants and more! Ready to move in, just put your own touches to make it yours!
This property is off market, which means it's not currently listed for sale or rent on Zillow. This may be different from what's available on other websites or public sources.
