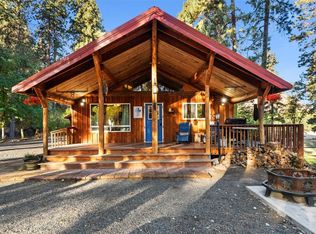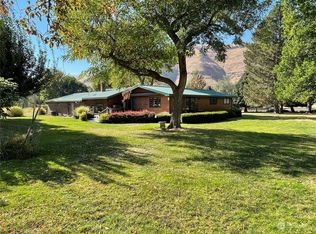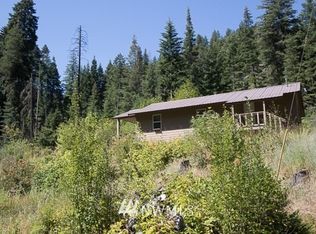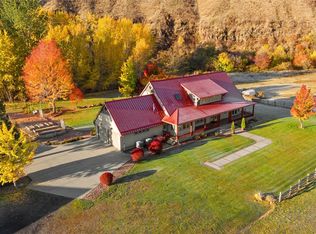Sold
Listed by:
Scott Hudson,
Kelly Right RE of Walla Walla
Bought with: Christy's Realty
$410,000
113 Wolf Fork Road, Dayton, WA 99328
3beds
1,584sqft
Manufactured On Land
Built in 1970
7.24 Acres Lot
$356,700 Zestimate®
$259/sqft
$1,033 Estimated rent
Home value
$356,700
Estimated sales range
Not available
$1,033/mo
Zestimate® history
Loading...
Owner options
Explore your selling options
What's special
Looking to escape to the peaceful and relaxing countryside? Just minutes from downtown Dayton, this tranquil 7.25 acre property located on Wolf Fork Road is for you. Land offers mainly flat and open space with river frontage, several storage sheds, large four bay equipment shed, and three bedroom, two bath, 1970 manufactured home. Incredible views, lots of room for your animals/hobby farm, a serene place that is perfect for building your rural dream home or use for a weekend getaway property that is approximately 12 miles from the Bluewood ski area. Home has not been lived in for several years but could offer great potential for renovating. You do not want to miss this opportunity! Call for your showing today!
Zillow last checked: 8 hours ago
Listing updated: August 14, 2025 at 04:04am
Listed by:
Scott Hudson,
Kelly Right RE of Walla Walla
Bought with:
Owen Lanning, B140449
Christy's Realty
Source: NWMLS,MLS#: 2291509
Facts & features
Interior
Bedrooms & bathrooms
- Bedrooms: 3
- Bathrooms: 2
- Full bathrooms: 1
- 3/4 bathrooms: 1
- Main level bathrooms: 2
- Main level bedrooms: 3
Primary bedroom
- Level: Main
Bedroom
- Level: Main
Bedroom
- Level: Main
Bathroom three quarter
- Level: Main
Bathroom full
- Level: Main
Dining room
- Level: Main
Kitchen without eating space
- Level: Main
Living room
- Level: Main
Heating
- Heat Pump, Other – See Remarks, Electric
Cooling
- Heat Pump
Appliances
- Included: Dishwasher(s), Stove(s)/Range(s), Water Heater: Electric, Water Heater Location: Outside storage/backdoor
Features
- Dining Room
- Flooring: Vinyl, Carpet
- Basement: None
- Has fireplace: No
- Fireplace features: Wood Burning
Interior area
- Total structure area: 1,584
- Total interior livable area: 1,584 sqft
Property
Parking
- Total spaces: 2
- Parking features: Attached Carport, Driveway
- Has carport: Yes
- Covered spaces: 2
Features
- Levels: One
- Stories: 1
- Patio & porch: Dining Room, Water Heater
- Has view: Yes
- View description: Mountain(s), See Remarks
- Waterfront features: River
Lot
- Size: 7.24 Acres
- Features: Value In Land, Fenced-Partially, Irrigation, Outbuildings, Shop
- Topography: Level,Partial Slope
- Residential vegetation: Garden Space, Pasture
Details
- Parcel number: 265941
- Zoning: Residential
- Zoning description: Jurisdiction: County
- Special conditions: Standard
Construction
Type & style
- Home type: MobileManufactured
- Property subtype: Manufactured On Land
Materials
- Metal/Vinyl
- Roof: Composition
Condition
- Year built: 1970
- Major remodel year: 1970
Utilities & green energy
- Electric: Company: Columbia REA
- Sewer: Septic Tank, Company: Septic
- Water: Individual Well, Company: Well
Community & neighborhood
Location
- Region: Dayton
- Subdivision: Dayton
Other
Other facts
- Body type: Double Wide
- Listing terms: Cash Out,See Remarks
- Cumulative days on market: 240 days
Price history
| Date | Event | Price |
|---|---|---|
| 7/14/2025 | Sold | $410,000-4.7%$259/sqft |
Source: | ||
| 5/14/2025 | Pending sale | $430,000$271/sqft |
Source: | ||
| 9/17/2024 | Listed for sale | $430,000$271/sqft |
Source: | ||
Public tax history
| Year | Property taxes | Tax assessment |
|---|---|---|
| 2024 | $2,553 +61.7% | $197,590 +40.2% |
| 2023 | $1,579 +1.3% | $140,950 +3.1% |
| 2022 | $1,559 +1.9% | $136,660 +5.6% |
Find assessor info on the county website
Neighborhood: 99328
Nearby schools
GreatSchools rating
- 3/10Dayton Elementary SchoolGrades: PK-5Distance: 5.2 mi
- 4/10Dayton Middle SchoolGrades: 6-8Distance: 5.1 mi
- 6/10Dayton High SchoolGrades: 9-12Distance: 5.1 mi
Schools provided by the listing agent
- Elementary: Dayton Elem
- Middle: Dayton Mid
- High: Dayton High
Source: NWMLS. This data may not be complete. We recommend contacting the local school district to confirm school assignments for this home.



