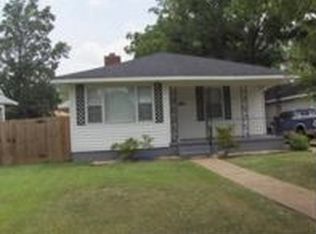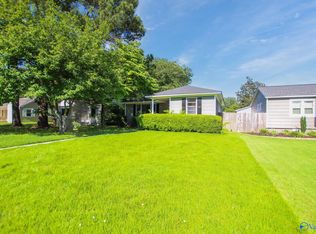Sold for $169,900 on 09/01/25
$169,900
1130 9th Ave SE, Decatur, AL 35601
2beds
1,302sqft
Single Family Residence
Built in 1946
7,000 Square Feet Lot
$169,400 Zestimate®
$130/sqft
$1,287 Estimated rent
Home value
$169,400
$137,000 - $208,000
$1,287/mo
Zestimate® history
Loading...
Owner options
Explore your selling options
What's special
This updated 2 bedroom/2 bath bungalow is just waiting for its new owners. It is turn key ready with lots of updates including exterior and flooring. Featuring oversize rooms this home feels spacious and open. The large kitchen has white appliances and plenty of counterspace to work on. Outside the exterior was replaced (2020) and has an attached 2 car garage. Driveway is behind the house. Enjoy the large concrete patio outside relaxing with friends while maintaining privacy with the vinyl fencing. With too many extras to name, come view this home to see for yourself!
Zillow last checked: 8 hours ago
Listing updated: September 05, 2025 at 01:24pm
Listed by:
Kristen Hight 256-642-1211,
A.H. Sothebys Int. Realty
Bought with:
Galvin Gray, 112221
MeritHouse Realty
Source: ValleyMLS,MLS#: 21893797
Facts & features
Interior
Bedrooms & bathrooms
- Bedrooms: 2
- Bathrooms: 2
- Full bathrooms: 2
Primary bedroom
- Features: Ceiling Fan(s), Carpet, Recessed Lighting, Tray Ceiling(s), Walk-In Closet(s)
- Level: First
- Area: 169
- Dimensions: 13 x 13
Bedroom 2
- Features: Ceiling Fan(s), Carpet
- Level: First
- Area: 120
- Dimensions: 10 x 12
Kitchen
- Features: Smooth Ceiling
- Level: First
- Area: 182
- Dimensions: 13 x 14
Living room
- Features: Wood Floor
- Level: First
- Area: 156
- Dimensions: 12 x 13
Heating
- Central 1
Cooling
- Central 1
Appliances
- Included: Dishwasher, Microwave, Range
Features
- Has basement: No
- Has fireplace: No
- Fireplace features: None
Interior area
- Total interior livable area: 1,302 sqft
Property
Parking
- Parking features: Garage-Two Car, Attached Carport
Lot
- Size: 7,000 sqft
- Dimensions: 50 x 140
Details
- Parcel number: 0304203018011000
Construction
Type & style
- Home type: SingleFamily
- Architectural style: Craftsman
- Property subtype: Single Family Residence
Materials
- Foundation: Slab
Condition
- New construction: No
- Year built: 1946
Utilities & green energy
- Sewer: Public Sewer
- Water: Public
Community & neighborhood
Location
- Region: Decatur
- Subdivision: D L I & F C
Price history
| Date | Event | Price |
|---|---|---|
| 9/1/2025 | Sold | $169,900$130/sqft |
Source: | ||
| 8/4/2025 | Pending sale | $169,900$130/sqft |
Source: | ||
| 7/10/2025 | Listed for sale | $169,900$130/sqft |
Source: | ||
Public tax history
| Year | Property taxes | Tax assessment |
|---|---|---|
| 2024 | $268 +10.5% | $6,960 +8.8% |
| 2023 | $242 | $6,400 |
| 2022 | $242 +9% | $6,400 +7.4% |
Find assessor info on the county website
Neighborhood: 35601
Nearby schools
GreatSchools rating
- 4/10Banks-Caddell Elementary SchoolGrades: PK-5Distance: 0.8 mi
- 4/10Decatur Middle SchoolGrades: 6-8Distance: 0.3 mi
- 5/10Decatur High SchoolGrades: 9-12Distance: 0.4 mi
Schools provided by the listing agent
- Elementary: Banks-Caddell
- Middle: Decatur Middle School
- High: Decatur High
Source: ValleyMLS. This data may not be complete. We recommend contacting the local school district to confirm school assignments for this home.

Get pre-qualified for a loan
At Zillow Home Loans, we can pre-qualify you in as little as 5 minutes with no impact to your credit score.An equal housing lender. NMLS #10287.
Sell for more on Zillow
Get a free Zillow Showcase℠ listing and you could sell for .
$169,400
2% more+ $3,388
With Zillow Showcase(estimated)
$172,788
