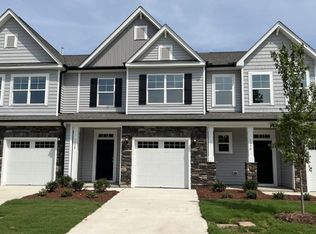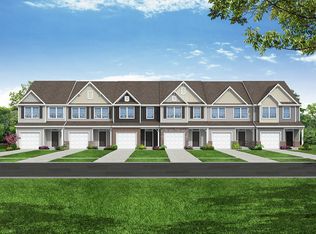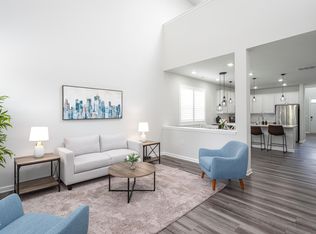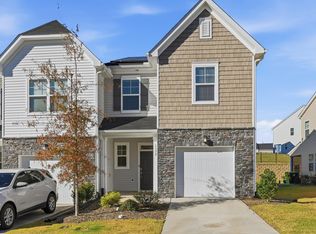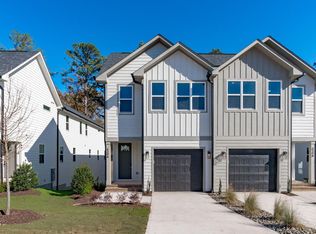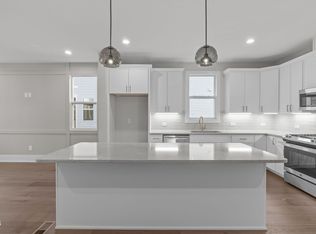Welcome to this beautifully bright and modern two-story end unit townhome, located in the heart of Durham near the sought-after Brier Creek area. Built in 2022, this nearly new home is drenched in natural sunlight throughout the day and features a generous side yard—perfect for outdoor enjoyment, or simply extra space. As an end unit, this home offers added abundant windows that fill the open-concept layout with warm, natural light. The main living area feels open and airy, ideal for both everyday living and entertaining. The upgraded kitchen boasts stylish cabinetry, premium finishes, and a layout that seamlessly connects to the bright living and dining areas. Upstairs, you'll find three spacious bedrooms, two full bathrooms, and a convenient half bath on the main level. The primary suite is a private retreat with sunlight streaming in to create a calming atmosphere. Outside, the side yard sets this home apart—providing rare extra space for play or pets. The attractive stone exterior adds curb appeal, and every detail inside has been thoughtfully selected for style and comfort. Located just minutes from Brier Creek, RTP, RDU Airport, downtown Durham, and a wide variety of shopping, dining, and entertainment options, this home offers the best of modern living in a truly convenient location. Move-in ready and meticulously maintained, this sun-filled, spacious end unit is ready to welcome you home!
For sale
$375,000
1130 Arbor Edge Ln, Durham, NC 27703
3beds
2,062sqft
Est.:
Townhouse, Residential
Built in 2022
-- sqft lot
$374,800 Zestimate®
$182/sqft
$139/mo HOA
What's special
Premium finishesStylish cabinetrySpacious bedroomsAttractive stone exteriorGenerous side yardUpgraded kitchenSide yard
- 209 days |
- 117 |
- 7 |
Zillow last checked: 8 hours ago
Listing updated: October 28, 2025 at 01:05am
Listed by:
Ajita Parag Patel 919-656-2748,
AP Realty
Source: Doorify MLS,MLS#: 10098346
Tour with a local agent
Facts & features
Interior
Bedrooms & bathrooms
- Bedrooms: 3
- Bathrooms: 3
- Full bathrooms: 2
- 1/2 bathrooms: 1
Heating
- Forced Air, Natural Gas
Cooling
- Central Air
Appliances
- Included: Dishwasher, Electric Water Heater, Gas Range, Microwave, Refrigerator, Stainless Steel Appliance(s)
- Laundry: Laundry Room, Upper Level
Features
- Bathtub Only, Ceiling Fan(s), Double Vanity, Granite Counters, High Ceilings, Kitchen Island, Open Floorplan, Pantry, Quartz Counters, Shower Only, Smart Camera(s)/Recording, Walk-In Closet(s)
- Flooring: Carpet, Ceramic Tile, Vinyl
- Number of fireplaces: 1
- Fireplace features: Gas, Living Room
- Common walls with other units/homes: End Unit
Interior area
- Total structure area: 2,062
- Total interior livable area: 2,062 sqft
- Finished area above ground: 2,062
- Finished area below ground: 0
Video & virtual tour
Property
Parking
- Total spaces: 1
- Parking features: Attached, Concrete, Driveway
- Attached garage spaces: 1
Features
- Levels: Two
- Stories: 2
- Patio & porch: Covered, Front Porch, Patio
- Exterior features: Rain Gutters
- Has view: Yes
Lot
- Features: Corner Lot
Details
- Parcel number: 0860291261
- Special conditions: Standard
Construction
Type & style
- Home type: Townhouse
- Architectural style: Transitional
- Property subtype: Townhouse, Residential
- Attached to another structure: Yes
Materials
- Stone, Vinyl Siding
- Foundation: Slab
- Roof: Shingle
Condition
- New construction: No
- Year built: 2022
- Major remodel year: 2022
Details
- Builder name: EastWood Homes
Utilities & green energy
- Sewer: Public Sewer
- Water: Public
Community & HOA
Community
- Subdivision: Dogwood Pointe
HOA
- Has HOA: Yes
- Services included: Maintenance Grounds, Maintenance Structure
- HOA fee: $139 monthly
Location
- Region: Durham
Financial & listing details
- Price per square foot: $182/sqft
- Tax assessed value: $393,846
- Annual tax amount: $4,372
- Date on market: 5/23/2025
Estimated market value
$374,800
$356,000 - $394,000
$2,145/mo
Price history
Price history
| Date | Event | Price |
|---|---|---|
| 8/4/2025 | Price change | $375,000-6.2%$182/sqft |
Source: | ||
| 8/1/2025 | Listed for rent | $2,098$1/sqft |
Source: Doorify MLS #10113253 Report a problem | ||
| 5/23/2025 | Listed for sale | $399,990$194/sqft |
Source: | ||
| 4/1/2025 | Listing removed | $399,990$194/sqft |
Source: | ||
| 12/10/2024 | Price change | $399,990-7%$194/sqft |
Source: | ||
Public tax history
Public tax history
| Year | Property taxes | Tax assessment |
|---|---|---|
| 2025 | $3,904 -10.7% | $393,846 +25.6% |
| 2024 | $4,373 +324.2% | $313,478 +298.4% |
| 2023 | $1,031 +2.3% | $78,692 |
Find assessor info on the county website
BuyAbility℠ payment
Est. payment
$2,284/mo
Principal & interest
$1789
Property taxes
$225
Other costs
$270
Climate risks
Neighborhood: Ravenstone
Nearby schools
GreatSchools rating
- 4/10Spring Valley Elementary SchoolGrades: PK-5Distance: 1.8 mi
- 5/10Neal MiddleGrades: 6-8Distance: 0.5 mi
- 1/10Southern School of Energy and SustainabilityGrades: 9-12Distance: 2.9 mi
Schools provided by the listing agent
- Elementary: Durham - Spring Valley
- Middle: Durham - Neal
- High: Durham - Southern
Source: Doorify MLS. This data may not be complete. We recommend contacting the local school district to confirm school assignments for this home.
- Loading
- Loading
