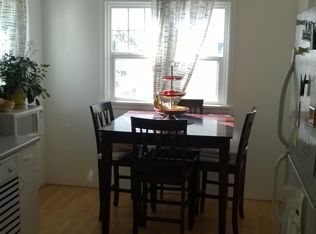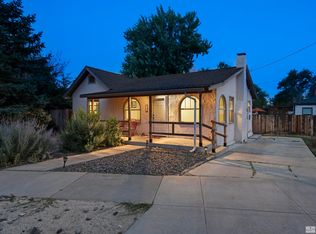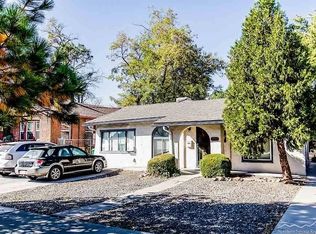Closed
$514,000
1130 Bon Rea Way, Reno, NV 89503
2beds
1,223sqft
Single Family Residence
Built in 1939
6,098.4 Square Feet Lot
$515,200 Zestimate®
$420/sqft
$2,057 Estimated rent
Home value
$515,200
$474,000 - $562,000
$2,057/mo
Zestimate® history
Loading...
Owner options
Explore your selling options
What's special
A charming, meticulously maintained 2bd 1ba home in West University. This mid-century home brings vintage charm with numerous modern updates done inside and out since 2017. The home features a new roof, new interior paint, refinished wood flooring throughout, custom light filtering windows shades, updated light fixtures, custom built-in shelving, a refinished bathroom, and kitchen updates including white quartz countertops, updated stainless steel appliances, and new flooring. The laundry room features new appliances and refinished floor. Two spacious bedrooms offer lots of closet storage and light. A grassy landscaped irrigated front yard pairs well with a xeriscaped backyard that includes a fire pit area, several irrigated garden beds, and a large deck perfect for entertaining. A detached and finished one-car garage sits at the end of the long driveway and features updated electrical, ample shelving for gear storage, and space for a workbench. The garage includes a finished bonus room with its own entrance that works great as a home office or exercise space. A fabulous location walkable to the University of Nevada, Reno, Rancho San Rafael, and Pub n Sub, with convenient access to highway and downtown areas. Don't miss out on the opportunity to own this unique property in one of Reno's best neighborhoods!
Zillow last checked: 8 hours ago
Listing updated: December 03, 2025 at 06:17am
Listed by:
Riley Harrison S.174457 530-718-6929,
RE/MAX Prime Properties
Bought with:
Nancy Risley, BS.19926
Dickson Realty - Caughlin
Source: NNRMLS,MLS#: 250054227
Facts & features
Interior
Bedrooms & bathrooms
- Bedrooms: 2
- Bathrooms: 1
- Full bathrooms: 1
Heating
- Fireplace(s), Forced Air, Oil
Cooling
- Has cooling: Yes
Appliances
- Included: Dishwasher, Disposal, Electric Range, Oven, Refrigerator
- Laundry: Cabinets, Laundry Room, Shelves
Features
- Flooring: Slate, Wood
- Windows: Blinds, Double Pane Windows, Vinyl Frames
- Has basement: No
- Number of fireplaces: 1
- Fireplace features: Wood Burning
- Common walls with other units/homes: No Common Walls
Interior area
- Total structure area: 1,223
- Total interior livable area: 1,223 sqft
Property
Parking
- Total spaces: 1
- Parking features: Detached, Garage
- Garage spaces: 1
Features
- Levels: One
- Stories: 1
- Patio & porch: Deck
- Exterior features: Fire Pit
- Pool features: None
- Spa features: None
- Fencing: Back Yard,Full
- Has view: Yes
- View description: Mountain(s)
Lot
- Size: 6,098 sqft
- Features: Level, Sprinklers In Front, Sprinklers In Rear
Details
- Parcel number: 00737312
- Zoning: SF8
Construction
Type & style
- Home type: SingleFamily
- Property subtype: Single Family Residence
Materials
- Plaster, Vinyl Siding
- Foundation: Crawl Space
- Roof: Composition,Shingle
Condition
- New construction: No
- Year built: 1939
Utilities & green energy
- Sewer: Public Sewer
- Water: Public
- Utilities for property: Electricity Connected, Internet Connected, Sewer Connected, Water Connected, Water Meter Installed
Community & neighborhood
Security
- Security features: Smoke Detector(s)
Location
- Region: Reno
- Subdivision: University Terrace
Other
Other facts
- Listing terms: 1031 Exchange,Cash,Conventional,FHA
Price history
| Date | Event | Price |
|---|---|---|
| 12/2/2025 | Sold | $514,000-2.8%$420/sqft |
Source: | ||
| 10/21/2025 | Contingent | $529,000$433/sqft |
Source: | ||
| 10/8/2025 | Price change | $529,000-1.9%$433/sqft |
Source: | ||
| 8/30/2025 | Listed for sale | $539,000$441/sqft |
Source: | ||
| 8/14/2025 | Contingent | $539,000$441/sqft |
Source: | ||
Public tax history
| Year | Property taxes | Tax assessment |
|---|---|---|
| 2025 | $1,035 +11.4% | $66,689 +0.5% |
| 2024 | $929 +3% | $66,367 +8.4% |
| 2023 | $902 +10.1% | $61,200 +25.7% |
Find assessor info on the county website
Neighborhood: Old Northwest - West University
Nearby schools
GreatSchools rating
- 7/10Peavine Elementary SchoolGrades: PK-5Distance: 0.5 mi
- 5/10Archie Clayton Middle SchoolGrades: 6-8Distance: 1.2 mi
- 7/10Reno High SchoolGrades: 9-12Distance: 1.5 mi
Schools provided by the listing agent
- Elementary: Peavine
- Middle: Clayton
- High: Reno
Source: NNRMLS. This data may not be complete. We recommend contacting the local school district to confirm school assignments for this home.
Get a cash offer in 3 minutes
Find out how much your home could sell for in as little as 3 minutes with a no-obligation cash offer.
Estimated market value
$515,200


