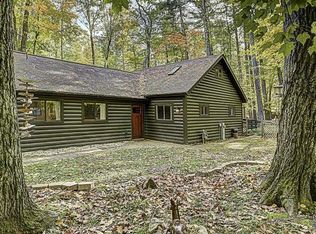EVERETT ROAD HOME - This neat, clean & MOVE IN READY off water home is perfect for any buyer looking for an efficient home in a great neighborhood! Located on Everett Rd - this 3 BR, 2 BA home is not huge in size but packs a HUGE punch in value. Built as a spec home but purchased by the current owner in 1997 it has been meticulously maintained & has had many recent improvements including a newer roof 10 years ago w/architectural shingles, new carpet in parts if the home in 2015, a new furnace 7 years ago, new hot water heater 1.5 years ago & there is an in-line water filter in the crawl space. The home has 1380 square ft of living space all on the main level. This included a master bedroom a nice sized living room & dining area as well as an ample pantry, closet space, & a heated tandem garage with a mechanical room. The home also has plenty of storage including an attic that is floored & drywalled. The woods & wildlife are calling you with this great home in a great area of town!
This property is off market, which means it's not currently listed for sale or rent on Zillow. This may be different from what's available on other websites or public sources.
