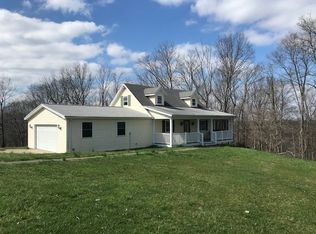3BR/3.5BA Colonial home sitting on 96 acres echoed with log cabin w/ original date of about 1800. Private retreat featuring in-ground pool visible from master bedroom. Acres for horses/cattle. Included 4 stall barn, nice creek, natural spring captured by Field Stone well. Property has city water. Lots of counter space. Recreational areas in and around home. Walkout basement to concrete patio. Property offers beautiful views. Private entrance w/woods that provides privacy all around. Screened porch overlooking Koi Pond. Offers trails for walking, bikes, or horses.
This property is off market, which means it's not currently listed for sale or rent on Zillow. This may be different from what's available on other websites or public sources.
