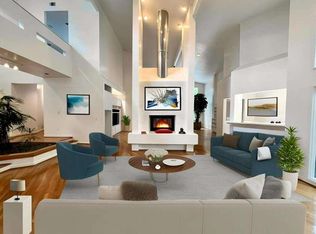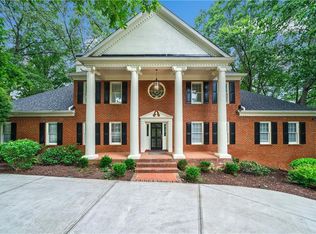Beautiful Georgian style home on 1.8 +/- acres with a guest house. Refinished hardwoods throughout, high ceilings. Renovated eat in kitchen w/ large marble island, custom cabinetry, view to keeping room w/ ship lap ceiling. Amazing vaulted ceiling covered patio w/ fireplace. Owner’s suite on main w/ dual vanity. Large living room w/ walls of windows, separate den, dining room. 2nd floor w/ spacious bedrooms and extra living space. 3rd floor for flex space. New guest house w/ kitchenette, flex space, bed/ bath. 3 car garage, tons of extra parking. Professionally landscaped grounds with the most breathtaking setting. Seconds to area private schools, Heards Ferry district.
This property is off market, which means it's not currently listed for sale or rent on Zillow. This may be different from what's available on other websites or public sources.

