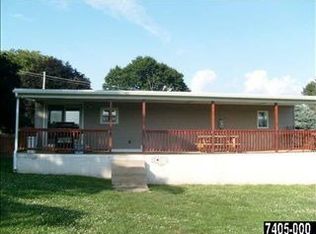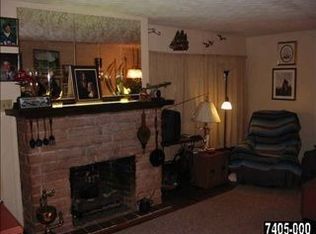Sold for $275,000
$275,000
1130 Locust Grove Rd, York, PA 17402
3beds
1,332sqft
Single Family Residence
Built in 1951
0.25 Acres Lot
$285,600 Zestimate®
$206/sqft
$1,714 Estimated rent
Home value
$285,600
$263,000 - $308,000
$1,714/mo
Zestimate® history
Loading...
Owner options
Explore your selling options
What's special
Welcome home to a charming and fully renovated 3 bedroom/1 bath single-family home in East York! This split-level style residence offers proximity to all York has to offer but sits on a quiet, residential street and features all new finishes, two distinct living areas, and a brand new architectural shingle roof! On the main floor, you’ll love the bright and cozy living space with oversized windows, and a charming painted brick fireplace. Lovely new luxury vinyl plank flooring continues throughout the main level. The seamless transition to the newly open concept dining area and kitchen is perfect for entertaining or gathering with family. You'll note many high-end upgrades in the kitchen such as stainless steel appliances, lovely quartz counters, and a subway tile backsplash. The center island offers additional workspace and dining options. Upstairs, the main bedroom wing features three comfortable and well-sized bedrooms, as well as an attractive full bathroom with tiled tub/shower combination and new vanity. At ground level is a bonus second living room with cozy carpeting and lots of natural light. In addition, a brand new architectural shingle roof and recently serviced HVAC system will give you peace of mind this winter! The fully fenced lot is flat and usable, and a shed provides additional storage. Don’t miss all that this home has to offer - come take a tour today!
Zillow last checked: 8 hours ago
Listing updated: June 26, 2025 at 07:35am
Listed by:
Matthew Koch 717-788-8347,
Keller Williams Elite,
Listing Team: Koch Garpstas Realty Group, Co-Listing Team: Koch Garpstas Realty Group,Co-Listing Agent: Dan J Zecher 717-406-8316,
Keller Williams Elite
Bought with:
Kettybel Velazquez-Diaz, RS355625
Realty One Group Generations
Source: Bright MLS,MLS#: PAYK2071596
Facts & features
Interior
Bedrooms & bathrooms
- Bedrooms: 3
- Bathrooms: 1
- Full bathrooms: 1
Basement
- Area: 300
Heating
- Baseboard, Natural Gas
Cooling
- None
Appliances
- Included: Range Hood, Oven/Range - Electric, Dishwasher, Electric Water Heater
- Laundry: Hookup, Lower Level
Features
- Bathroom - Tub Shower, Combination Kitchen/Dining, Combination Kitchen/Living, Open Floorplan, Kitchen - Gourmet, Kitchen Island, Recessed Lighting, Upgraded Countertops
- Flooring: Luxury Vinyl, Carpet
- Has basement: No
- Number of fireplaces: 2
- Fireplace features: Brick
Interior area
- Total structure area: 1,332
- Total interior livable area: 1,332 sqft
- Finished area above ground: 1,032
- Finished area below ground: 300
Property
Parking
- Total spaces: 1
- Parking features: Driveway
- Uncovered spaces: 1
Accessibility
- Accessibility features: None
Features
- Levels: Multi/Split,Two
- Stories: 2
- Pool features: None
- Fencing: Full,Chain Link
Lot
- Size: 0.25 Acres
Details
- Additional structures: Above Grade, Below Grade
- Parcel number: 53000JJ01990000000
- Zoning: RESIDENTIAL
- Special conditions: Standard
Construction
Type & style
- Home type: SingleFamily
- Property subtype: Single Family Residence
Materials
- Brick
- Foundation: Block, Crawl Space
- Roof: Architectural Shingle
Condition
- Excellent
- New construction: No
- Year built: 1951
- Major remodel year: 2024
Utilities & green energy
- Sewer: Public Sewer
- Water: Public
Community & neighborhood
Location
- Region: York
- Subdivision: Locust Grove
- Municipality: WINDSOR TWP
Other
Other facts
- Listing agreement: Exclusive Agency
- Listing terms: Negotiable
- Ownership: Fee Simple
Price history
| Date | Event | Price |
|---|---|---|
| 12/27/2024 | Sold | $275,000$206/sqft |
Source: | ||
| 11/30/2024 | Pending sale | $275,000+1.9%$206/sqft |
Source: | ||
| 11/21/2024 | Price change | $269,900-1.8%$203/sqft |
Source: | ||
| 11/7/2024 | Listed for sale | $274,900+83.3%$206/sqft |
Source: | ||
| 5/31/2024 | Sold | $150,000-14.3%$113/sqft |
Source: | ||
Public tax history
| Year | Property taxes | Tax assessment |
|---|---|---|
| 2025 | $3,910 +22.7% | $121,370 +15.7% |
| 2024 | $3,187 | $104,900 |
| 2023 | $3,187 +3.8% | $104,900 |
Find assessor info on the county website
Neighborhood: Stonybrook-Wilshire
Nearby schools
GreatSchools rating
- 7/10Locust Grove El SchoolGrades: K-6Distance: 0.6 mi
- 5/10Red Lion Area Junior High SchoolGrades: 7-8Distance: 5.1 mi
- 6/10Red Lion Area Senior High SchoolGrades: 9-12Distance: 5 mi
Schools provided by the listing agent
- Elementary: Locust Grove
- High: Red Lion Area Senior
- District: Red Lion Area
Source: Bright MLS. This data may not be complete. We recommend contacting the local school district to confirm school assignments for this home.
Get pre-qualified for a loan
At Zillow Home Loans, we can pre-qualify you in as little as 5 minutes with no impact to your credit score.An equal housing lender. NMLS #10287.
Sell with ease on Zillow
Get a Zillow Showcase℠ listing at no additional cost and you could sell for —faster.
$285,600
2% more+$5,712
With Zillow Showcase(estimated)$291,312

