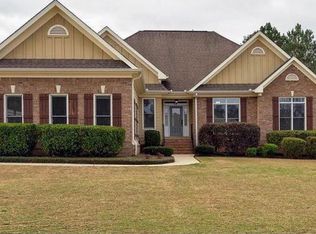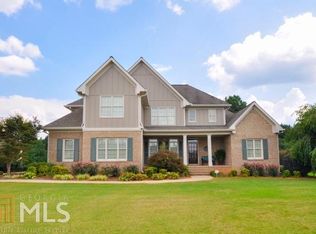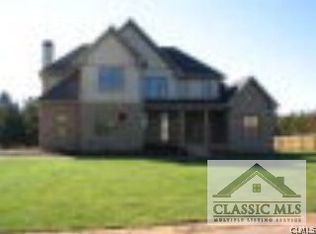1130 Manor Ridge is a breathtaking home in Southwind Manor. The front door opens drawing your eyes immediately up to the coffered ceiling in the great room. The great room and dining room are open, but divided by columns. The living space leads to the kitchen, which has a breakfast room with access to the deck and a keeping room with a fireplace. The house is set up with a split bedroom plan, with 2 beds and a jack and jill bath off the kitchen. The master suite is off the great room (also has access to the deck), and an office/guest bed and full bath are off the foyer. Downstairs is a newly finished full basement! Stained concrete, pine board walls, lots of windows, a handsome fireplace, a den, rec room, spa like bathroom and bedroom downstairs are just the start! A full kitchen with eating are are downstairs and so is a boat garage! What an amazing basement! Out back, most of the back yard is fenced in, but the yard is bigger than that! In the fenced in area is a picnic table that seats roughly 14! Enjoy entertaining in this fabulous home! Call Reign at 706-372-4166 to schedule an appointment today!
This property is off market, which means it's not currently listed for sale or rent on Zillow. This may be different from what's available on other websites or public sources.



