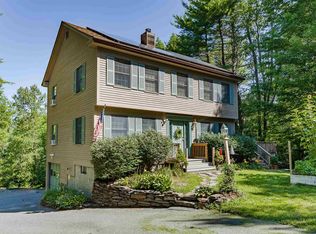Closed
Listed by:
John Snyder,
Snyder Donegan Real Estate Group Cell:802-280-5406
Bought with: Higgerson & Company
$810,000
1130 Safford Road, Hartford, VT 05059
3beds
2,805sqft
Single Family Residence
Built in 1989
0.95 Acres Lot
$832,000 Zestimate®
$289/sqft
$5,639 Estimated rent
Home value
$832,000
$674,000 - $1.03M
$5,639/mo
Zestimate® history
Loading...
Owner options
Explore your selling options
What's special
Well-built modern residence is well-maintained and works perfectly fo 2 or for 10. Beautifully landscaped property with stone patios, walkways and extensive gardens, the house is situated near the end of a quiet road, and the miles of walking trails on Trailhead B, just a few doors down from the house. The house offers a vaulted ceiling living room with wood-burning fireplace that opens to the dining area and the spacious kitchen. The dining opens to a large rear deck overlooking both the stone patio below and the private back yard and the relaxing sight & sounds of nature. On the upper level are the master bedroom and a guest bedroom each with a private tiled bathroom. There is an office on the first floor that could be used as a bedroom - with a full bath next to it. Off the mud-entry from the attached garage is a laundry/pantry that leads up a separate stairway to the bonus room above the garage (with beds in it) and a full ensuite bath. The lower level has another bedroom, full bath and rec/den area that walks out slider doors to the lovely stone patio area. The paved driveway off of the town-maintained road and 2-car attached garage. 13 closets! Skylights brings lots of sun in, along with the large deck and the lower stone patio - this house is to be enjoyed year-round. This house is part of the Quechee Lakes Landowners Association (QLLA, or the “Quechee Club”). SEE PROPERTY WEBSITE FOR VIDEO, VIRTUAL WALK-THROUGH AND MORE!
Zillow last checked: 8 hours ago
Listing updated: September 08, 2025 at 12:35pm
Listed by:
John Snyder,
Snyder Donegan Real Estate Group Cell:802-280-5406
Bought with:
Richard M Higgerson
Higgerson & Company
Source: PrimeMLS,MLS#: 5049920
Facts & features
Interior
Bedrooms & bathrooms
- Bedrooms: 3
- Bathrooms: 5
- Full bathrooms: 2
- 3/4 bathrooms: 3
Heating
- Propane, Wood, Baseboard, Hot Water
Cooling
- Wall Unit(s)
Appliances
- Included: Dishwasher, Disposal, Dryer, Microwave, Electric Range, Refrigerator, Washer, Tank Water Heater
- Laundry: 1st Floor Laundry, In Basement
Features
- Ceiling Fan(s), Dining Area, In-Law Suite, Kitchen/Dining, Living/Dining, Primary BR w/ BA, Natural Light, Walk-In Closet(s)
- Flooring: Carpet, Ceramic Tile, Hardwood
- Windows: Blinds, Skylight(s)
- Basement: Full,Partially Finished,Walk-Out Access
- Has fireplace: Yes
- Fireplace features: Wood Burning
Interior area
- Total structure area: 3,632
- Total interior livable area: 2,805 sqft
- Finished area above ground: 2,065
- Finished area below ground: 740
Property
Parking
- Total spaces: 2
- Parking features: Brick/Pavers, Paved
- Garage spaces: 2
Accessibility
- Accessibility features: 1st Floor 1/2 Bathroom, 1st Floor Bedroom, Laundry Access w/No Steps, Access to Parking, Kitchenette w/5 Ft. Diam, No Stairs from Parking, Paved Parking, 1st Floor Laundry
Features
- Levels: 2.5
- Stories: 2
- Patio & porch: Patio
- Exterior features: Deck, Garden
- Has view: Yes
- View description: Mountain(s)
- Frontage length: Road frontage: 218
Lot
- Size: 0.95 Acres
- Features: Country Setting, Landscaped, Secluded, Trail/Near Trail, Walking Trails, Mountain, Near Country Club, Near Shopping, Near Skiing, Rural
Details
- Zoning description: RES
Construction
Type & style
- Home type: SingleFamily
- Architectural style: Contemporary
- Property subtype: Single Family Residence
Materials
- Wood Frame, Clapboard Exterior, Wood Siding
- Foundation: Concrete
- Roof: Asphalt Shingle
Condition
- New construction: No
- Year built: 1989
Utilities & green energy
- Electric: 200+ Amp Service, Circuit Breakers
- Sewer: On-Site Septic Exists
- Utilities for property: Cable
Community & neighborhood
Security
- Security features: Security, Carbon Monoxide Detector(s), Security System, Smoke Detector(s)
Location
- Region: Hartford
- Subdivision: Quechee
Price history
| Date | Event | Price |
|---|---|---|
| 9/8/2025 | Sold | $810,000-4.6%$289/sqft |
Source: | ||
| 7/3/2025 | Listed for sale | $849,000$303/sqft |
Source: | ||
| 3/23/2025 | Listing removed | $849,000$303/sqft |
Source: | ||
| 1/11/2025 | Listed for sale | $849,000-4.5%$303/sqft |
Source: | ||
| 2/19/2023 | Listing removed | -- |
Source: | ||
Public tax history
Tax history is unavailable.
Neighborhood: 05047
Nearby schools
GreatSchools rating
- 6/10Ottauquechee SchoolGrades: PK-5Distance: 2.3 mi
- 7/10Hartford Memorial Middle SchoolGrades: 6-8Distance: 5.5 mi
- 7/10Hartford High SchoolGrades: 9-12Distance: 5.6 mi
Schools provided by the listing agent
- Elementary: Ottauquechee School
- Middle: Hartford Memorial Middle
- High: Hartford High School
- District: Hartford School District
Source: PrimeMLS. This data may not be complete. We recommend contacting the local school district to confirm school assignments for this home.
Get pre-qualified for a loan
At Zillow Home Loans, we can pre-qualify you in as little as 5 minutes with no impact to your credit score.An equal housing lender. NMLS #10287.
