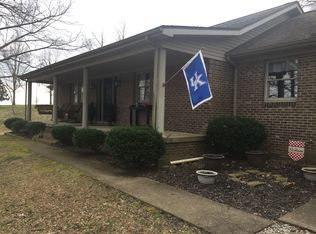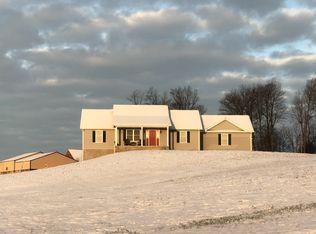Welcome to country living at its best, Enjoy your large 1 owner home, that?s only 7 years old. The home has a lot of great features you have to check out! The home has a large fully appliance kitchen with an eat in area that has a lot of natural light from the Pella windows. The cabinets are also Amish built and you have plenty of them along with a pantry. The kitchen opens up to the large family room with soaring ceilings that makes it feel so much larger and with the corner fireplace your feel cozy. The master bedroom is on the 1st level and is large with trey ceiling and double closets, with a master bath with whirlpool tub and separate tiled shower with double vanities. There is a nice office area off the foyer and a 2nd bedroom on the first floor. The other 3 bedrooms are on the upper level and all have ample storage with a large bathroom on the upper level. The basement has a full working bathroom and a kitchen area used for canning and a craft room and a workshop in the basement walks out into the large garage. Recent addition is the pole barn with lots of storage space or just use it for your hobbies. With over 2.5 acres you will have plenty of room for a garden or just relax on the back deck.
This property is off market, which means it's not currently listed for sale or rent on Zillow. This may be different from what's available on other websites or public sources.

