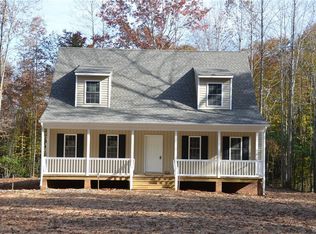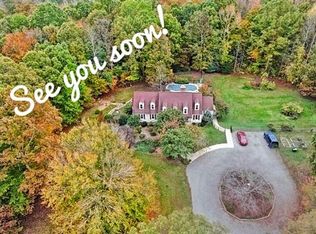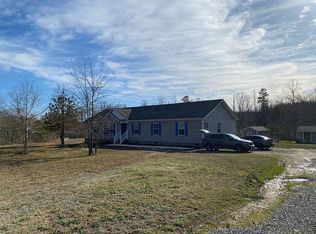Sold for $489,000
$489,000
1130 Signboard Rd, Bumpass, VA 23024
3beds
1,700sqft
Single Family Residence
Built in 2019
5.01 Acres Lot
$492,800 Zestimate®
$288/sqft
$2,302 Estimated rent
Home value
$492,800
$429,000 - $567,000
$2,302/mo
Zestimate® history
Loading...
Owner options
Explore your selling options
What's special
Significant Price IMPROVEMENT !! Welcome to this remarkable ~ Unique Home in Louisa County !! Offering a fabulous custom built 3 Bedroom, 2 Full Bath Ranch located on 5 Acres ! Not only does it offer a gorgeous flowing open floor plan with craftsman features throughout, it also provides you with enormous Garage Space. 2 Car ATTACHED Garage PLUS a Custom Built 3 Car DETACHED Garage with a garage door opening also in the rear ! The detached garage space is finished a provides multiple options. This home is only 6 years Young and includes a Huge Living Room w/Gas Fireplace (with Granite Hearth) open to a fantastic kitchen including white cabinets w/granite countertops, stainless steel appliances (Refrigerator, Flat Top Stove, Microwave, & Dishwasher), recessed lighting, and open to a spacious dining area. The Primary Bedroom is on the back of the house and incudes a walk-in closet, ceiling fan, and large Full Bath with a Double Vanity and Oversized Tiled Shower. The remaining 2 bedrooms are spacious, provide ceiling fans and are convenient to the adorable 2nd Full Bath (hallway). The flooring is so pretty with the hardwood floors, tile flooring in laundry room and bathrooms, and plush carpeting in the bedrooms.
*** OTHER HIGHLIGHTS: NO HOA ...Craftsman Thermopane Windows, Heat Pump, Recessed Lighting, Chandelier in Dining Area, WONDERFUL Screened in Porch leading to a Huge Deck overlooking your HUGE backyard LOTS of PRIVACY ! Don't miss out on this One....
Zillow last checked: 8 hours ago
Listing updated: December 16, 2025 at 02:11pm
Listed by:
Lisa Overton 804-218-4131,
Oakstone Properties
Bought with:
Katelynn Harrison, 0225269657
Lake Anna Island Realty
Source: CVRMLS,MLS#: 2522858 Originating MLS: Central Virginia Regional MLS
Originating MLS: Central Virginia Regional MLS
Facts & features
Interior
Bedrooms & bathrooms
- Bedrooms: 3
- Bathrooms: 2
- Full bathrooms: 2
Primary bedroom
- Description: CF, Carpet, Walk In Closet, Att. Full Bath
- Level: First
- Dimensions: 14.3 x 13.9
Bedroom 2
- Description: CF, Carpet, Closet
- Level: First
- Dimensions: 13.4 x 11.7
Bedroom 3
- Description: CF, Carpet, Closet
- Level: First
- Dimensions: 13.1 x 11.1
Dining room
- Description: Chandelier, HW Floors, Door to Sc. Porch
- Level: First
- Dimensions: 15.6 x 8.0
Other
- Description: Tub & Shower
- Level: First
Great room
- Description: HW Floors, Beautiful Mouldings, CF, Gas FP
- Level: First
- Dimensions: 21.4 x 15.7
Kitchen
- Description: White Cabinets, Granite CTops, Island, Rec. Lighti
- Level: First
- Dimensions: 14.10 x 15.6
Living room
- Description: Washer & Dryer, Door to Garage
- Level: First
- Dimensions: 9.0 x 8.0
Heating
- Electric, Heat Pump
Cooling
- Central Air, Heat Pump
Appliances
- Included: Dryer, Dishwasher, Electric Cooking, Electric Water Heater, Microwave, Oven, Refrigerator, Smooth Cooktop, Stove, Washer
Features
- Bookcases, Built-in Features, Bedroom on Main Level, Ceiling Fan(s), Dining Area, Eat-in Kitchen, Fireplace, Granite Counters, Bath in Primary Bedroom, Main Level Primary, Recessed Lighting, Walk-In Closet(s)
- Flooring: Carpet, Vinyl, Wood
- Windows: Thermal Windows
- Basement: Crawl Space
- Attic: None
- Number of fireplaces: 1
- Fireplace features: Gas
Interior area
- Total interior livable area: 1,700 sqft
- Finished area above ground: 1,700
- Finished area below ground: 0
Property
Parking
- Total spaces: 4
- Parking features: Attached, Direct Access, Driveway, Detached, Finished Garage, Garage, Off Street, Oversized, Two Spaces, Unpaved
- Attached garage spaces: 4
- Has uncovered spaces: Yes
Features
- Levels: One
- Stories: 1
- Patio & porch: Front Porch, Screened, Deck, Porch
- Exterior features: Deck, Lighting, Out Building(s), Porch, Storage, Shed, Unpaved Driveway
- Pool features: None
- Fencing: None
Lot
- Size: 5.01 Acres
Details
- Additional structures: Livestock Pen(s), Outbuilding
- Parcel number: 864F
- Zoning description: A2
Construction
Type & style
- Home type: SingleFamily
- Architectural style: Ranch
- Property subtype: Single Family Residence
Materials
- Block, Drywall, Vinyl Siding
- Roof: Composition
Condition
- Resale
- New construction: No
- Year built: 2019
Utilities & green energy
- Sewer: Septic Tank
- Water: Well
Community & neighborhood
Location
- Region: Bumpass
- Subdivision: None
Other
Other facts
- Ownership: Individuals
- Ownership type: Sole Proprietor
Price history
| Date | Event | Price |
|---|---|---|
| 12/15/2025 | Sold | $489,000$288/sqft |
Source: | ||
| 10/21/2025 | Pending sale | $489,000$288/sqft |
Source: | ||
| 10/5/2025 | Price change | $489,000-5%$288/sqft |
Source: | ||
| 8/29/2025 | Price change | $514,500-1%$303/sqft |
Source: | ||
| 8/15/2025 | Listed for sale | $519,500+74%$306/sqft |
Source: | ||
Public tax history
| Year | Property taxes | Tax assessment |
|---|---|---|
| 2024 | $2,945 +5.2% | $409,000 +5.2% |
| 2023 | $2,799 +13.3% | $388,800 +13.3% |
| 2022 | $2,470 +13.3% | $343,100 +13.3% |
Find assessor info on the county website
Neighborhood: 23024
Nearby schools
GreatSchools rating
- 7/10Jouett Elementary SchoolGrades: PK-5Distance: 5.5 mi
- 7/10Louisa County Middle SchoolGrades: 6-8Distance: 12.9 mi
- 8/10Louisa County High SchoolGrades: 9-12Distance: 12.6 mi
Schools provided by the listing agent
- Elementary: Jouett
- Middle: Louisa
- High: Louisa
Source: CVRMLS. This data may not be complete. We recommend contacting the local school district to confirm school assignments for this home.
Get a cash offer in 3 minutes
Find out how much your home could sell for in as little as 3 minutes with a no-obligation cash offer.
Estimated market value$492,800
Get a cash offer in 3 minutes
Find out how much your home could sell for in as little as 3 minutes with a no-obligation cash offer.
Estimated market value
$492,800


