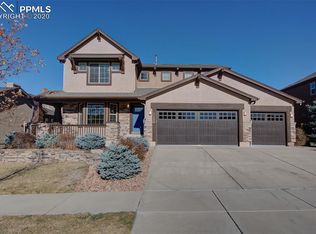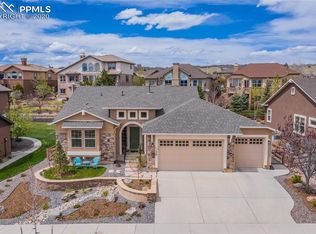Stunning 5 bed/4 bath home located in popular Saratoga at Flying Horse. Brand new stucco exterior with 15 year warranty. New interior paint, fully finished basement with wet bar, rumpus room, 2 bedrooms, lovely bath and new carpet. Extended wood floors in gourmet kitchen, nook, great room and dining room. Enjoy this large lot with views of Pikes Peak from the generous front patio and front range views from large back patio. Over sized 3 car garage with upgraded garage doors. Formal dining room and butlers pantry leading into open gourmet kitchen and large two story great room featuring stone gas fireplace. Home wired with extras, ask agent. Move in ready. Park within walking distance in this highly coveted North Colorado Springs neighborhood.
This property is off market, which means it's not currently listed for sale or rent on Zillow. This may be different from what's available on other websites or public sources.

