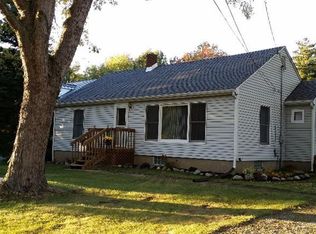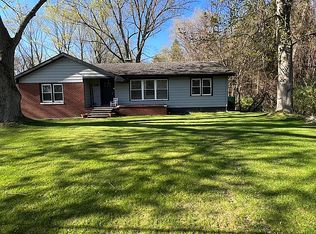Charming colonial situated on 3.6 serenely beautiful acres. Thoughtfully designed and lovingly maintaine. Featuring a slate roof, 10 zone irrigation system, 5 bdrms, 4.5 baths, Wolf 6 burner range & Subzero appliances, Brazilian cherry wood floors, light fixtures hand forged in Vermont, custom wood paneled library w/built in bookcases, Bertch custom cabinets in kitchen, granite counters, 9' ceilings, Marvin windows, 2x6 construction, cedar paneled 2 car attached garage, charming cedar sided backyard shed, lovely stone pathways and loads of additional landscaping w/ pear & Japanese maple trees, hemlocks & boxwood shrubs. Partially finished basement area currently used as a gaming/entertainment area. Over 4500 sqft of luxury in this gorgeous home, and another 1100+ square feet of unfinished potential in basement! This is an incredible opportunity to own a dream home built to the highest standards & quality. Brand new hot tub (June 2019) can be purchased separately.
This property is off market, which means it's not currently listed for sale or rent on Zillow. This may be different from what's available on other websites or public sources.


