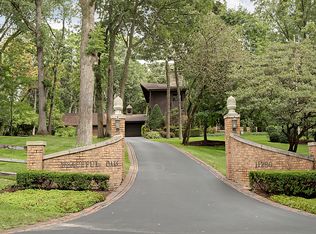Closed
$2,440,000
11300 79th St, Burr Ridge, IL 60527
5beds
9,361sqft
Single Family Residence
Built in 2001
2.39 Acres Lot
$2,611,900 Zestimate®
$261/sqft
$6,935 Estimated rent
Home value
$2,611,900
$2.35M - $2.93M
$6,935/mo
Zestimate® history
Loading...
Owner options
Explore your selling options
What's special
Modern sophisticated design set on over 2 acres. Impressive floor to ceiling windows throughout the home seamlessly blend the interior and exterior. First floor primary suite offers complete privacy and includes a fireplace, en-suite bath and walk-in closet to accommodate the finest wardrobe. Modern Snaidero kitchen, living room, dining room and great room come together to create the perfect flow and function on the first floor. Second level features 3 spacious en-suite bedrooms with walk-in closets. Walk-out lower level includes an en-suite bedroom complete with dry sauna and walk-in closet. World-class gym, recreation room, heated floors, office and library combine to create an unmatched walk out lower level. Enjoy the serene privacy of your backyard oasis complete with heated saltwater pool, spa, tennis court and outdoor kitchen. Four car attached garage with washing station, heated floors and separate washer and dryer for the automotive enthusiast. Recent updates include new roof, kitchen appliances, driveway and garage epoxy floor. Award winning Pleasantdale and Lyons Township schools. Come make this exquisite architectural masterpiece yours today.
Zillow last checked: 8 hours ago
Listing updated: May 22, 2023 at 02:10pm
Listing courtesy of:
Jason Nash 708-927-0555,
@properties Christie's International Real Estate,
Victoria Nash 405-659-8165,
@properties Christie's International Real Estate
Bought with:
Maria Orozco
RE/MAX Partners
Source: MRED as distributed by MLS GRID,MLS#: 11384093
Facts & features
Interior
Bedrooms & bathrooms
- Bedrooms: 5
- Bathrooms: 7
- Full bathrooms: 5
- 1/2 bathrooms: 2
Primary bedroom
- Features: Flooring (Hardwood), Bathroom (Full, Double Sink, Whirlpool & Sep Shwr)
- Level: Main
- Area: 484 Square Feet
- Dimensions: 22X22
Bedroom 2
- Features: Flooring (Hardwood)
- Level: Second
- Area: 260 Square Feet
- Dimensions: 13X20
Bedroom 3
- Features: Flooring (Hardwood)
- Level: Second
- Area: 256 Square Feet
- Dimensions: 16X16
Bedroom 4
- Features: Flooring (Hardwood)
- Level: Second
- Area: 336 Square Feet
- Dimensions: 24X14
Bedroom 5
- Features: Flooring (Carpet)
- Level: Basement
- Area: 210 Square Feet
- Dimensions: 15X14
Dining room
- Features: Flooring (Hardwood)
- Level: Main
- Area: 266 Square Feet
- Dimensions: 19X14
Exercise room
- Features: Flooring (Porcelain Tile)
- Level: Basement
- Area: 456 Square Feet
- Dimensions: 24X19
Family room
- Features: Flooring (Hardwood)
- Level: Main
- Area: 500 Square Feet
- Dimensions: 25X20
Kitchen
- Features: Kitchen (Eating Area-Breakfast Bar, Eating Area-Table Space, Island, Pantry-Closet), Flooring (Ceramic Tile)
- Level: Main
- Area: 315 Square Feet
- Dimensions: 21X15
Laundry
- Level: Basement
- Area: 105 Square Feet
- Dimensions: 15X7
Living room
- Features: Flooring (Hardwood)
- Level: Main
- Area: 552 Square Feet
- Dimensions: 24X23
Mud room
- Features: Flooring (Ceramic Tile)
- Level: Main
- Area: 117 Square Feet
- Dimensions: 9X13
Office
- Features: Flooring (Porcelain Tile)
- Level: Basement
- Area: 270 Square Feet
- Dimensions: 18X15
Heating
- Natural Gas, Radiant Floor
Cooling
- Central Air
Appliances
- Included: Range, Microwave, Dishwasher, High End Refrigerator, Washer, Dryer, Disposal, Stainless Steel Appliance(s), Wine Refrigerator
- Laundry: Gas Dryer Hookup, In Unit, Multiple Locations, Sink
Features
- Cathedral Ceiling(s), Sauna, Wet Bar, 1st Floor Bedroom, 1st Floor Full Bath, Built-in Features, Walk-In Closet(s), High Ceilings, Open Floorplan
- Flooring: Hardwood
- Basement: Finished,Full,Walk-Out Access
- Number of fireplaces: 4
- Fireplace features: Gas Log, Gas Starter, Family Room, Living Room, Master Bedroom, Basement
Interior area
- Total structure area: 0
- Total interior livable area: 9,361 sqft
Property
Parking
- Total spaces: 4
- Parking features: Asphalt, Garage Door Opener, Heated Garage, On Site, Other, Attached, Garage
- Attached garage spaces: 4
- Has uncovered spaces: Yes
Accessibility
- Accessibility features: No Disability Access
Features
- Stories: 2
- Patio & porch: Patio
- Exterior features: Outdoor Grill, Fire Pit
- Pool features: In Ground
- Has spa: Yes
- Spa features: Outdoor Hot Tub
- Fencing: Fenced
Lot
- Size: 2.39 Acres
- Dimensions: 165X633
- Features: Mature Trees
Details
- Additional structures: Shed(s), Tennis Court(s)
- Parcel number: 18304020170000
- Special conditions: None
Construction
Type & style
- Home type: SingleFamily
- Architectural style: Contemporary
- Property subtype: Single Family Residence
Materials
- Brick
- Foundation: Concrete Perimeter
Condition
- New construction: No
- Year built: 2001
Utilities & green energy
- Sewer: Septic Tank
- Water: Public
Community & neighborhood
Community
- Community features: Sidewalks, Street Lights, Street Paved
Location
- Region: Burr Ridge
Other
Other facts
- Listing terms: Conventional
- Ownership: Fee Simple
Price history
| Date | Event | Price |
|---|---|---|
| 5/19/2023 | Sold | $2,440,000-4.3%$261/sqft |
Source: | ||
| 5/10/2023 | Pending sale | $2,549,000$272/sqft |
Source: | ||
| 4/19/2023 | Listing removed | -- |
Source: | ||
| 4/10/2023 | Contingent | $2,549,000$272/sqft |
Source: | ||
| 3/8/2023 | Price change | $2,549,000-7.3%$272/sqft |
Source: | ||
Public tax history
| Year | Property taxes | Tax assessment |
|---|---|---|
| 2023 | $38,796 -12.6% | $203,999 +0.8% |
| 2022 | $44,372 +3.5% | $202,357 |
| 2021 | $42,867 +3.3% | $202,357 |
Find assessor info on the county website
Neighborhood: 60527
Nearby schools
GreatSchools rating
- 10/10Pleasantdale Elementary SchoolGrades: PK-4Distance: 0.5 mi
- 6/10Pleasantdale Middle SchoolGrades: 5-8Distance: 0.5 mi
- 10/10Lyons Twp High SchoolGrades: 9-12Distance: 4.5 mi
Schools provided by the listing agent
- Elementary: Pleasantdale Elementary School
- Middle: Pleasantdale Middle School
- High: Lyons Twp High School
- District: 107
Source: MRED as distributed by MLS GRID. This data may not be complete. We recommend contacting the local school district to confirm school assignments for this home.
