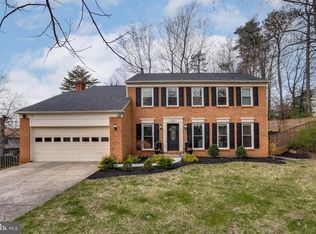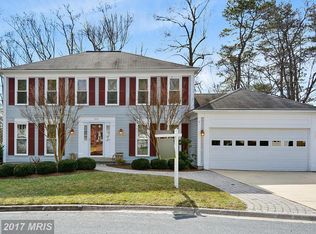Make this beautiful Colonial YOURS! Located on a quiet cul-de-sac in the Dumont Oaks Community, this 5 bedroom, 4.5 bathroom home is sure to impress! Whole home has been freshly painted (2022)! As you enter the home, the sizable foyer gives access to the living room on the left and the primary bedroom on the right. The primary bedroom has an attached bathroom updated in 2022 with luxury vinyl plank flooring, double door entry, two sinks with granite countertop, separate shower & toilet room and walk-in closet. The living room features a gas fireplace with wood mantle and crown molding. The dining room is between the living room and kitchen for easy entertaining! The kitchen has been refreshed (2022) with new granite countertops, freshly painted gray cabinets, luxury vinyl plank flooring and stainless steel appliances. The breakfast room can accommodate a table and connects to the family room. The family room features hardwood flooring and gives access to the screened-in porch. Start or end your day on your tranquil screened-in porch (2014). It has a cathedral ceiling, ceiling fan with light, skylights and a connecting composite deck (2014). The remaining bedrooms are located upstairs. 3 of the 4 bedrooms have a double door step-in closet and are close to the hallway full bathroom. The remaining bedroom has an attached full bathroom and walk-in closet. The lower level could be used as an in-law suite or the perfect entertaining space because it has a full kitchen and full bathroom. Laminate flooring (2011) runs throughout the lower level with exception to tile (2011) in the bathroom and laundry room. Other improvements include: carpet in upper level bedrooms 2019, hardwood flooring on main level 2013, Pella windows 2012. Commute friendly with easy access to Route 29, ICC 200 and I-495. Minutes from shopping, dining and entertainment. 1 Year Home Warranty Included! Brand New Burnt Mills Elementary School Under Construction! Book your showing today!
This property is off market, which means it's not currently listed for sale or rent on Zillow. This may be different from what's available on other websites or public sources.


