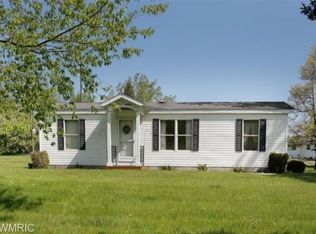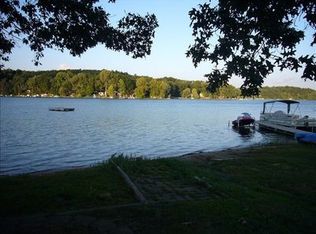Sold
$155,000
11300 Elizabeth Dr, Three Rivers, MI 49093
3beds
1,100sqft
Single Family Residence
Built in 1979
0.59 Acres Lot
$157,200 Zestimate®
$141/sqft
$1,532 Estimated rent
Home value
$157,200
$105,000 - $233,000
$1,532/mo
Zestimate® history
Loading...
Owner options
Explore your selling options
What's special
Enjoy deeded Clear Lake access! Welcome to this spacious 3 bedroom 1-1/2 bath home offering charm, character and plenty of potential! With solid bones, spacious layout and excellent location this home is ready for personal touches and updates to make it truly shine! Nestled on a generous lot, this home features a split level design with attached garage. Enjoy a bright open-concept living and dining area highlighted by large picture windows that flood the space with natural light and a cozy brick fireplace for gatherings! The kitchen boasts ample cabinet space, a functional layout, and overlooks the main living area for easy entertaining! A vaulted family room with exposed beam detail and sliding doors opening into the backyard - ideal for summer BBQ's or peaceful evenings outdoors! Outside, you'll love the fenced yard with room for pets, gardening, or play, plus a patio with space for outdoor dining! Home is being sold AS IS. All dimensions are approx. +/-
Zillow last checked: 8 hours ago
Listing updated: December 23, 2025 at 11:41am
Listed by:
Holley Welton-Sangalli 269-816-0900,
HG Real Estate
Bought with:
Ashley A Ziegler-Levitt
Chuck Jaqua, REALTOR
Source: MichRIC,MLS#: 25043818
Facts & features
Interior
Bedrooms & bathrooms
- Bedrooms: 3
- Bathrooms: 2
- Full bathrooms: 1
- 1/2 bathrooms: 1
- Main level bedrooms: 2
Primary bedroom
- Level: Main
- Area: 198
- Dimensions: 18.00 x 11.00
Bedroom 2
- Level: Main
- Area: 143
- Dimensions: 13.00 x 11.00
Bedroom 3
- Level: Lower
- Area: 156
- Dimensions: 13.00 x 12.00
Dining room
- Description: Formal
- Level: Main
- Area: 132
- Dimensions: 12.00 x 11.00
Family room
- Level: Main
- Area: 345
- Dimensions: 15.00 x 23.00
Kitchen
- Level: Main
- Area: 99
- Dimensions: 9.00 x 11.00
Living room
- Level: Main
- Area: 182
- Dimensions: 13.00 x 14.00
Heating
- Forced Air
Appliances
- Included: Range, Refrigerator
- Laundry: Electric Dryer Hookup, Lower Level, Washer Hookup
Features
- Ceiling Fan(s)
- Flooring: Carpet, Engineered Hardwood, Vinyl
- Basement: Other
- Number of fireplaces: 1
- Fireplace features: Living Room
Interior area
- Total structure area: 1,223
- Total interior livable area: 1,100 sqft
Property
Parking
- Total spaces: 1
- Parking features: Garage Door Opener, Attached
- Garage spaces: 1
Features
- Stories: 1
- Fencing: Chain Link
- Waterfront features: Lake
- Body of water: Clear Lake
Lot
- Size: 0.59 Acres
- Dimensions: 175 x 204 x 103+73 x 213
Details
- Parcel number: 75 004 090 013 00
Construction
Type & style
- Home type: SingleFamily
- Property subtype: Single Family Residence
Materials
- Aluminum Siding
- Roof: Composition
Condition
- New construction: No
- Year built: 1979
Utilities & green energy
- Sewer: Septic Tank
- Water: Well
- Utilities for property: Natural Gas Connected
Community & neighborhood
Location
- Region: Three Rivers
HOA & financial
HOA
- Has HOA: Yes
- HOA fee: $45 annually
- Services included: Other
Other
Other facts
- Listing terms: Cash,Conventional
- Road surface type: Paved
Price history
| Date | Event | Price |
|---|---|---|
| 12/23/2025 | Sold | $155,000-7.2%$141/sqft |
Source: | ||
| 12/3/2025 | Pending sale | $167,000$152/sqft |
Source: | ||
| 11/6/2025 | Price change | $167,000-4%$152/sqft |
Source: | ||
| 10/23/2025 | Price change | $174,000-3.3%$158/sqft |
Source: | ||
| 10/19/2025 | Listed for sale | $179,900$164/sqft |
Source: | ||
Public tax history
| Year | Property taxes | Tax assessment |
|---|---|---|
| 2025 | $3,240 +78.2% | $124,400 +14.5% |
| 2024 | $1,818 +1.7% | $108,600 +12.1% |
| 2023 | $1,788 | $96,900 +23.6% |
Find assessor info on the county website
Neighborhood: 49093
Nearby schools
GreatSchools rating
- 8/10Norton Elementary SchoolGrades: K-5Distance: 1.9 mi
- 4/10Three Rivers Middle SchoolGrades: 6-8Distance: 6.3 mi
- 6/10Three Rivers High SchoolGrades: 9-12Distance: 6.4 mi
Get pre-qualified for a loan
At Zillow Home Loans, we can pre-qualify you in as little as 5 minutes with no impact to your credit score.An equal housing lender. NMLS #10287.
Sell for more on Zillow
Get a Zillow Showcase℠ listing at no additional cost and you could sell for .
$157,200
2% more+$3,144
With Zillow Showcase(estimated)$160,344

