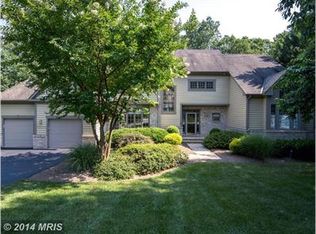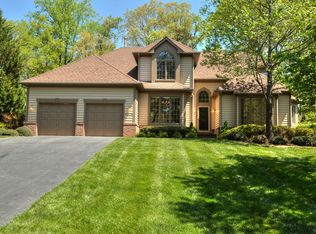Sold for $1,325,000
$1,325,000
11301 Bright Pond Ln, Reston, VA 20194
5beds
3,135sqft
Single Family Residence
Built in 1994
0.46 Acres Lot
$1,346,600 Zestimate®
$423/sqft
$5,208 Estimated rent
Home value
$1,346,600
$1.25M - $1.44M
$5,208/mo
Zestimate® history
Loading...
Owner options
Explore your selling options
What's special
**OPEN HOUSE CANCELLED FOR 6/29/24**Welcome to this stunning contemporary home nestled on a quiet cul-de-sac in highly sought-after Reston. No detail has been overlooked in this meticulously maintained residence. Upon entering, you are greeted by a recently renovated kitchen featuring modern amenities and sleek finishes. Hardwood floors grace the main level, leading you to a dramatic two-story family room flooded with natural light, creating an inviting atmosphere for relaxation and gatherings. The main level boasts a luxurious primary bedroom suite with its own renovated bathroom, offering a serene retreat. Upstairs, discover three additional well-appointed bedrooms with custom closet shelving and two more renovated bathrooms, ensuring comfort and convenience for family and guests alike. The walk-out finished basement is a haven of its own, complete with an extra bedroom, full bathroom, a large storage room, plus a cedar closet, providing ample space for all your needs. Outside, the privately fenced backyard is the highlight of the home, featuring a charming patio and deck ideal for entertaining or enjoying peaceful moments outdoors. Freshly painted throughout and new carpet in the primary as well as the basement. Don't miss the opportunity to make this contemporary gem your new home! Open House Saturday From 12-2PM.
Zillow last checked: 8 hours ago
Listing updated: September 23, 2024 at 02:36pm
Listed by:
Caitlin Ellis 571-247-2474,
Samson Properties,
Co-Listing Agent: Steven Ellis 703-969-8069,
Samson Properties
Bought with:
Kat Massetti, 0225233021
RLAH @properties
Source: Bright MLS,MLS#: VAFX2180822
Facts & features
Interior
Bedrooms & bathrooms
- Bedrooms: 5
- Bathrooms: 5
- Full bathrooms: 4
- 1/2 bathrooms: 1
- Main level bathrooms: 2
- Main level bedrooms: 1
Basement
- Area: 902
Heating
- Forced Air, Heat Pump, Zoned, Natural Gas
Cooling
- Central Air, Zoned, Electric
Appliances
- Included: Central Vacuum, Cooktop, Dishwasher, Disposal, Dryer, Humidifier, Ice Maker, Oven, Refrigerator, Washer, Gas Water Heater
- Laundry: Main Level
Features
- Breakfast Area, Family Room Off Kitchen, Kitchen Island, Dining Area, Upgraded Countertops, Primary Bath(s), Bar, Open Floorplan, Entry Level Bedroom, Formal/Separate Dining Room, Kitchen - Gourmet, Kitchen - Table Space, Pantry, Recessed Lighting, Soaking Tub, Walk-In Closet(s), 9'+ Ceilings, 2 Story Ceilings
- Flooring: Carpet, Ceramic Tile, Hardwood, Wood
- Doors: Sliding Glass, French Doors
- Windows: Window Treatments
- Basement: Connecting Stairway,Exterior Entry,Rear Entrance,Full,Finished,Walk-Out Access
- Number of fireplaces: 1
- Fireplace features: Mantel(s), Electric
Interior area
- Total structure area: 4,037
- Total interior livable area: 3,135 sqft
- Finished area above ground: 3,135
- Finished area below ground: 0
Property
Parking
- Total spaces: 6
- Parking features: Garage Door Opener, Driveway, Attached, On Street
- Attached garage spaces: 2
- Uncovered spaces: 4
Accessibility
- Accessibility features: None
Features
- Levels: Three
- Stories: 3
- Patio & porch: Deck, Patio
- Pool features: Community
- Has view: Yes
- View description: Trees/Woods
Lot
- Size: 0.46 Acres
- Features: Backs to Trees, Private
Details
- Additional structures: Above Grade, Below Grade
- Parcel number: 0112 09010014
- Zoning: 372
- Special conditions: Standard
Construction
Type & style
- Home type: SingleFamily
- Architectural style: Contemporary
- Property subtype: Single Family Residence
Materials
- Vinyl Siding
- Foundation: Concrete Perimeter
Condition
- Excellent
- New construction: No
- Year built: 1994
Details
- Builder model: JAROD
Utilities & green energy
- Sewer: Public Sewer
- Water: Public
Community & neighborhood
Location
- Region: Reston
- Subdivision: Reston
HOA & financial
HOA
- Has HOA: Yes
- HOA fee: $763 annually
- Amenities included: Common Grounds, Jogging Path, Pool, Tennis Court(s), Tot Lots/Playground
- Services included: Common Area Maintenance, Pool(s)
Other
Other facts
- Listing agreement: Exclusive Right To Sell
- Listing terms: Cash,Conventional,FHA,VA Loan
- Ownership: Fee Simple
Price history
| Date | Event | Price |
|---|---|---|
| 7/19/2024 | Sold | $1,325,000+1.9%$423/sqft |
Source: | ||
| 6/29/2024 | Pending sale | $1,299,999$415/sqft |
Source: | ||
| 6/28/2024 | Listed for sale | $1,299,999+46.9%$415/sqft |
Source: | ||
| 11/4/2016 | Sold | $885,000+1.1%$282/sqft |
Source: Public Record Report a problem | ||
| 9/16/2016 | Listed for sale | $875,000+9.6%$279/sqft |
Source: Long & Foster Real Estate, Inc. #FX9766189 Report a problem | ||
Public tax history
| Year | Property taxes | Tax assessment |
|---|---|---|
| 2025 | $14,634 +7.5% | $1,216,440 +7.7% |
| 2024 | $13,610 +11.5% | $1,129,000 +8.7% |
| 2023 | $12,206 +11.2% | $1,038,330 +12.7% |
Find assessor info on the county website
Neighborhood: Wiehle Ave - Reston Pky
Nearby schools
GreatSchools rating
- 6/10Aldrin Elementary SchoolGrades: PK-6Distance: 0.5 mi
- 5/10Herndon Middle SchoolGrades: 7-8Distance: 3.2 mi
- 3/10Herndon High SchoolGrades: 9-12Distance: 2 mi
Schools provided by the listing agent
- District: Fairfax County Public Schools
Source: Bright MLS. This data may not be complete. We recommend contacting the local school district to confirm school assignments for this home.
Get a cash offer in 3 minutes
Find out how much your home could sell for in as little as 3 minutes with a no-obligation cash offer.
Estimated market value
$1,346,600

