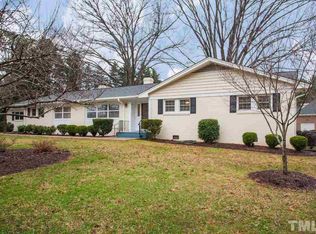Gorgeous 3 sided brick home.New Roof.Solid Oak hardwood floors.Fmly Rm with brick FP & Built-ins. Wine Room w/500+bottle capacity.Chefs Kitchen features custom 60"glass front fridge,Wolf steamer,dbl ovens,Bosch dishwasher & granite counters.Tranquil Sun Room opens to Scrnd porch.Media Room w/175"screen & HD projector.Finished 3rd floor has Play Area.Impeccable outdoor entertaining area complete with new brick patio, grill, pizza oven,fenced yard.Must see!
This property is off market, which means it's not currently listed for sale or rent on Zillow. This may be different from what's available on other websites or public sources.
