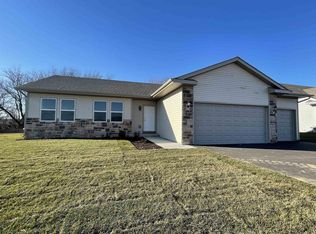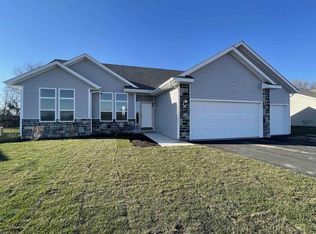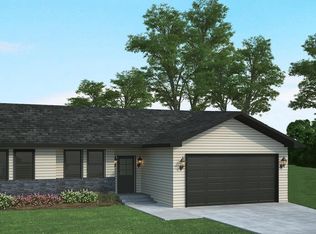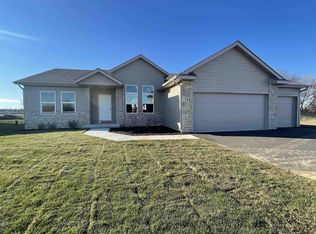Closed
$327,500
11301 North Ricky Road, Edgerton, WI 53534
3beds
1,200sqft
Single Family Residence
Built in 2025
0.28 Acres Lot
$332,600 Zestimate®
$273/sqft
$2,117 Estimated rent
Home value
$332,600
$293,000 - $376,000
$2,117/mo
Zestimate® history
Loading...
Owner options
Explore your selling options
What's special
COMPLETED NEW CONSTRUCTION! Lot 1 in Newville Trails Subdivision offers 1,200 sq ft of comfortable living on a spacious rural lot. This home features granite countertops, white trim and cabinetry, and nickel finish door hardware. The kitchen includes a center island, pantry, and more. Basement comes with an egress window and rough-in for a future bath. Additional highlights include central air, blacktop driveway, and 200 amp electrical service. May include a 10-year limited warranty on basement waterproofing. Photos are of a similar floor plan; actual finishes may vary.
Zillow last checked: 8 hours ago
Listing updated: November 15, 2025 at 08:02am
Listed by:
Kyle Carrier 608-449-3630,
Best Realty of Edgerton
Bought with:
Eric Kim
Source: WIREX MLS,MLS#: 2005977 Originating MLS: South Central Wisconsin MLS
Originating MLS: South Central Wisconsin MLS
Facts & features
Interior
Bedrooms & bathrooms
- Bedrooms: 3
- Bathrooms: 2
- Full bathrooms: 2
- Main level bedrooms: 3
Primary bedroom
- Level: Main
- Area: 143
- Dimensions: 13 x 11
Bedroom 2
- Level: Main
- Area: 110
- Dimensions: 11 x 10
Bedroom 3
- Level: Main
- Area: 100
- Dimensions: 10 x 10
Bathroom
- Features: Stubbed For Bathroom on Lower, At least 1 Tub, Master Bedroom Bath: Full, Master Bedroom Bath
Kitchen
- Level: Main
- Area: 221
- Dimensions: 17 x 13
Living room
- Level: Main
- Area: 221
- Dimensions: 17 x 13
Heating
- Natural Gas, Forced Air
Cooling
- Central Air
Features
- Walk-In Closet(s), Breakfast Bar, Pantry, Kitchen Island
- Flooring: Wood or Sim.Wood Floors
- Basement: Full,Concrete
Interior area
- Total structure area: 1,200
- Total interior livable area: 1,200 sqft
- Finished area above ground: 1,200
- Finished area below ground: 0
Property
Parking
- Total spaces: 2
- Parking features: 2 Car, Attached, Garage Door Opener
- Attached garage spaces: 2
Features
- Levels: One
- Stories: 1
Lot
- Size: 0.28 Acres
Details
- Parcel number: 012 16100101
- Zoning: Res
- Special conditions: Arms Length
Construction
Type & style
- Home type: SingleFamily
- Architectural style: Ranch,Contemporary
- Property subtype: Single Family Residence
Materials
- Vinyl Siding
Condition
- 0-5 Years,New Construction
- New construction: Yes
- Year built: 2025
Utilities & green energy
- Sewer: Public Sewer
- Water: Well
- Utilities for property: Cable Available
Community & neighborhood
Location
- Region: Edgerton
- Subdivision: Newville Trails
- Municipality: Fulton
Price history
| Date | Event | Price |
|---|---|---|
| 11/7/2025 | Sold | $327,500+3%$273/sqft |
Source: | ||
| 9/25/2025 | Contingent | $317,900$265/sqft |
Source: | ||
| 9/25/2025 | Price change | $317,900-11.2%$265/sqft |
Source: | ||
| 8/5/2025 | Listed for sale | $357,900$298/sqft |
Source: | ||
Public tax history
Tax history is unavailable.
Neighborhood: 53534
Nearby schools
GreatSchools rating
- 6/10Edgerton Community Elementary SchoolGrades: PK-5Distance: 2.4 mi
- 8/10Edgerton Middle SchoolGrades: 6-8Distance: 2.7 mi
- 6/10Edgerton High SchoolGrades: 9-12Distance: 2.6 mi
Schools provided by the listing agent
- Elementary: Edgerton Community
- Middle: Edgerton
- High: Edgerton
- District: Edgerton
Source: WIREX MLS. This data may not be complete. We recommend contacting the local school district to confirm school assignments for this home.
Get pre-qualified for a loan
At Zillow Home Loans, we can pre-qualify you in as little as 5 minutes with no impact to your credit score.An equal housing lender. NMLS #10287.
Sell with ease on Zillow
Get a Zillow Showcase℠ listing at no additional cost and you could sell for —faster.
$332,600
2% more+$6,652
With Zillow Showcase(estimated)$339,252



