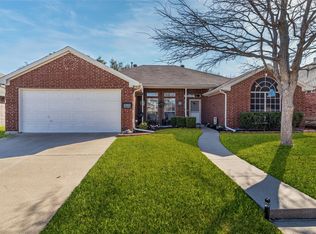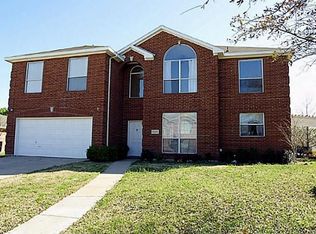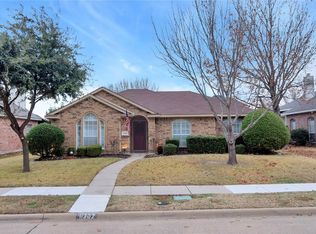Sold
Price Unknown
11301 Ocean Rd, Frisco, TX 75035
3beds
1,927sqft
Single Family Residence
Built in 2001
7,405.2 Square Feet Lot
$449,700 Zestimate®
$--/sqft
$2,455 Estimated rent
Home value
$449,700
$427,000 - $477,000
$2,455/mo
Zestimate® history
Loading...
Owner options
Explore your selling options
What's special
Traditional 3-2-2 in Preston Lakes sitting on the lake with views from the primary bedroom, living area and kitchen. Mature trees, spacious back yard with patio, wrought iron fencing and large brick planter with ample shade. The wood floors, decorative lighting and ceramic tile make this home a must see. Just steps to the community pool and walking distance to Gunstream Elementary. Close to Sam Rayburn Tollway, North Dallas Tollway and Stonebriar Center.
Zillow last checked: 8 hours ago
Listing updated: October 23, 2025 at 02:11pm
Listed by:
Lori VanMeter 0498573 214-837-9781,
United Real Estate 972-372-0590
Bought with:
Ismael Sanchez
JPAR - Plano
Source: NTREIS,MLS#: 20991897
Facts & features
Interior
Bedrooms & bathrooms
- Bedrooms: 3
- Bathrooms: 2
- Full bathrooms: 2
Primary bedroom
- Features: Ceiling Fan(s), Double Vanity, En Suite Bathroom, Garden Tub/Roman Tub, Jetted Tub, Separate Shower, Walk-In Closet(s)
- Level: First
- Dimensions: 14 x 12
Bedroom
- Level: First
- Dimensions: 11 x 9
Bedroom
- Level: First
- Dimensions: 14 x 10
Primary bathroom
- Features: En Suite Bathroom, Garden Tub/Roman Tub, Separate Shower
- Level: First
- Dimensions: 10 x 10
Breakfast room nook
- Features: Breakfast Bar, Ceiling Fan(s), Eat-in Kitchen, Pantry
- Level: First
- Dimensions: 10 x 10
Dining room
- Level: First
- Dimensions: 12 x 12
Kitchen
- Features: Breakfast Bar, Built-in Features, Ceiling Fan(s), Eat-in Kitchen, Granite Counters, Pantry, Tile Counters
- Level: First
- Dimensions: 11 x 10
Living room
- Features: Ceiling Fan(s), Fireplace
- Level: First
- Dimensions: 20 x 17
Utility room
- Features: Utility Room
- Level: First
- Dimensions: 9 x 5
Heating
- Natural Gas
Cooling
- Central Air, Ceiling Fan(s), Electric
Appliances
- Included: Some Gas Appliances, Built-In Gas Range, Dishwasher, Gas Cooktop, Disposal, Microwave, Plumbed For Gas
Features
- Chandelier, Decorative/Designer Lighting Fixtures, Double Vanity, Eat-in Kitchen, Open Floorplan, Pantry, Walk-In Closet(s)
- Flooring: Carpet, Ceramic Tile, Engineered Hardwood
- Has basement: No
- Number of fireplaces: 1
- Fireplace features: Gas
Interior area
- Total interior livable area: 1,927 sqft
Property
Parking
- Total spaces: 2
- Parking features: Door-Single, Driveway, Garage Faces Front, Garage, Garage Door Opener
- Attached garage spaces: 2
- Has uncovered spaces: Yes
Features
- Levels: One
- Stories: 1
- Patio & porch: Patio
- Pool features: None, Community
Lot
- Size: 7,405 sqft
Details
- Parcel number: R313900M01101
Construction
Type & style
- Home type: SingleFamily
- Architectural style: Traditional,Detached
- Property subtype: Single Family Residence
Materials
- Brick
- Foundation: Slab
- Roof: Composition
Condition
- Year built: 2001
Utilities & green energy
- Sewer: Public Sewer
- Water: Public
- Utilities for property: Electricity Connected, Natural Gas Available, Sewer Available, Separate Meters, Water Available
Community & neighborhood
Community
- Community features: Other, Pool, Curbs, Sidewalks
Location
- Region: Frisco
- Subdivision: Preston Lakes Add Ph IV
HOA & financial
HOA
- Has HOA: Yes
- HOA fee: $710 annually
- Services included: All Facilities
- Association name: Goodwin and Company
- Association phone: 855-289-6007
Other
Other facts
- Road surface type: Asphalt
Price history
| Date | Event | Price |
|---|---|---|
| 10/3/2025 | Sold | -- |
Source: NTREIS #20991897 Report a problem | ||
| 8/16/2025 | Pending sale | $469,000$243/sqft |
Source: NTREIS #20991897 Report a problem | ||
| 8/2/2025 | Contingent | $469,000$243/sqft |
Source: NTREIS #20991897 Report a problem | ||
| 7/7/2025 | Listed for sale | $469,000+62.3%$243/sqft |
Source: NTREIS #20991897 Report a problem | ||
| 7/6/2018 | Listing removed | $1,799$1/sqft |
Source: Keller Williams Realty #13875539 Report a problem | ||
Public tax history
| Year | Property taxes | Tax assessment |
|---|---|---|
| 2025 | -- | $451,416 +0.7% |
| 2024 | $7,678 +1.9% | $448,247 +0.6% |
| 2023 | $7,534 +1.2% | $445,699 +13.4% |
Find assessor info on the county website
Neighborhood: 75035
Nearby schools
GreatSchools rating
- 9/10Gunstream Elementary SchoolGrades: PK-5Distance: 0.3 mi
- 10/10Wester Middle SchoolGrades: 6-8Distance: 0.6 mi
- 8/10Centennial High SchoolGrades: 9-12Distance: 0.9 mi
Schools provided by the listing agent
- Elementary: Gunstream
- Middle: Staley
- High: Centennial
- District: Frisco ISD
Source: NTREIS. This data may not be complete. We recommend contacting the local school district to confirm school assignments for this home.
Get a cash offer in 3 minutes
Find out how much your home could sell for in as little as 3 minutes with a no-obligation cash offer.
Estimated market value$449,700
Get a cash offer in 3 minutes
Find out how much your home could sell for in as little as 3 minutes with a no-obligation cash offer.
Estimated market value
$449,700


