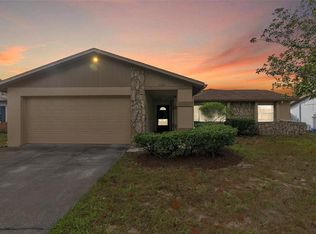Sold for $292,000
$292,000
11301 Possum Trl, Port Richey, FL 34668
3beds
1,475sqft
Single Family Residence
Built in 1984
7,252 Square Feet Lot
$289,800 Zestimate®
$198/sqft
$1,871 Estimated rent
Home value
$289,800
$264,000 - $319,000
$1,871/mo
Zestimate® history
Loading...
Owner options
Explore your selling options
What's special
***Bundled service pricing available for buyers.*** Motivated Seller ! Welcome Home! This spacious 3-bedroom, 2-bathroom gem is sure to impress with its tasteful upgrades and inviting charm. Enjoy newer laminate flooring throughout the entire home and an updated kitchen featuring a built-in bar, stylish fixtures, and newer appliances. The bathrooms have been thoughtfully refreshed with cozy upgrades, and the generously sized rooms create an open, airy atmosphere full of potential. No HOA, No CDD, and Not in a Flood Zone! Enjoy an over sized backyard with an above ground pool. Located just minutes from stunning beaches, top-rated shopping, and essential medical facilities, this home offers both comfort and convenience. Whether you're searching for your first home, a vacation getaway, or a smart investment, this move-in-ready property is waiting for you to make it your own!
Zillow last checked: 8 hours ago
Listing updated: October 03, 2025 at 11:36am
Listing Provided by:
Monica Karcz, PA 813-728-1400,
REDFIN CORPORATION 617-458-2883
Bought with:
Carsten Prause, 3245481
CHARLES RUTENBERG REALTY INC
Source: Stellar MLS,MLS#: TB8402785 Originating MLS: Suncoast Tampa
Originating MLS: Suncoast Tampa

Facts & features
Interior
Bedrooms & bathrooms
- Bedrooms: 3
- Bathrooms: 2
- Full bathrooms: 2
Primary bedroom
- Features: Walk-In Closet(s)
- Level: First
Primary bathroom
- Level: First
Kitchen
- Level: First
Living room
- Level: First
Heating
- Central, Electric
Cooling
- Central Air
Appliances
- Included: Dishwasher, Range, Refrigerator, Wine Refrigerator
- Laundry: Inside
Features
- Ceiling Fan(s), Other
- Flooring: Laminate, Other
- Has fireplace: No
Interior area
- Total structure area: 2,409
- Total interior livable area: 1,475 sqft
Property
Parking
- Total spaces: 2
- Parking features: Garage - Attached
- Attached garage spaces: 2
Features
- Levels: One
- Stories: 1
- Exterior features: Other
- Has private pool: Yes
- Pool features: Above Ground
Lot
- Size: 7,252 sqft
Details
- Parcel number: 162511012.0000.00381.0
- Zoning: R4
- Special conditions: None
Construction
Type & style
- Home type: SingleFamily
- Property subtype: Single Family Residence
Materials
- Brick
- Foundation: Slab
- Roof: Shingle
Condition
- New construction: No
- Year built: 1984
Utilities & green energy
- Sewer: Public Sewer
- Water: Public
- Utilities for property: Electricity Connected, Sewer Connected, Water Connected
Community & neighborhood
Location
- Region: Port Richey
- Subdivision: BEAR CREEK SUB
HOA & financial
HOA
- Has HOA: No
Other fees
- Pet fee: $0 monthly
Other financial information
- Total actual rent: 0
Other
Other facts
- Listing terms: Cash,Conventional,FHA,VA Loan
- Ownership: Fee Simple
- Road surface type: Paved
Price history
| Date | Event | Price |
|---|---|---|
| 10/2/2025 | Sold | $292,000-1%$198/sqft |
Source: | ||
| 8/22/2025 | Pending sale | $295,000$200/sqft |
Source: | ||
| 8/20/2025 | Price change | $295,000+3.5%$200/sqft |
Source: | ||
| 7/31/2025 | Price change | $285,000-1.4%$193/sqft |
Source: | ||
| 7/18/2025 | Price change | $289,000-3.7%$196/sqft |
Source: | ||
Public tax history
| Year | Property taxes | Tax assessment |
|---|---|---|
| 2024 | $1,905 +4.3% | $138,560 |
| 2023 | $1,826 +12.3% | $138,560 +3.4% |
| 2022 | $1,627 +2.5% | $134,030 +6.1% |
Find assessor info on the county website
Neighborhood: 34668
Nearby schools
GreatSchools rating
- 4/10Schrader Elementary SchoolGrades: PK-5Distance: 0.2 mi
- 2/10Bayonet Point Middle SchoolGrades: 6-8Distance: 0.1 mi
- 2/10Fivay High SchoolGrades: 9-12Distance: 1 mi
Schools provided by the listing agent
- Elementary: Schrader Elementary-PO
- Middle: Bayonet Point Middle-PO
- High: Fivay High-PO
Source: Stellar MLS. This data may not be complete. We recommend contacting the local school district to confirm school assignments for this home.
Get a cash offer in 3 minutes
Find out how much your home could sell for in as little as 3 minutes with a no-obligation cash offer.
Estimated market value
$289,800
