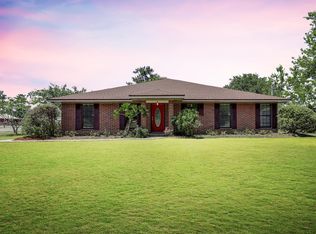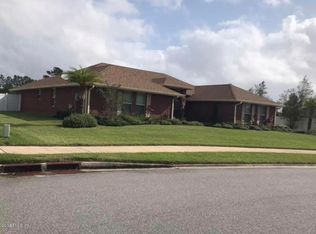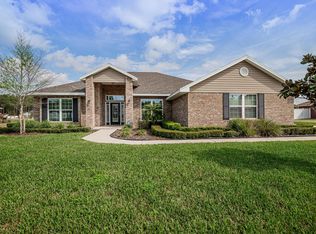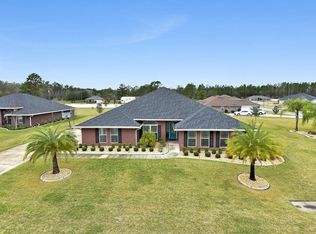Country living in the beautiful OAKLEAF area 4BR 2.5BA, 2 CAR garage, 3895 sqft, on almost 6 acres with large stocked pond!!! All BRICK ranch-style FEATURING a large kitchen w/gorgeous granite counter-tops ,updated appliances, double ovens, OPEN FLOOR PLAN with brick wood-burning fireplace and built-in bookshelves. In-ground POOl w/salt system and LANAI area INCLUDING pool bath,with OUTDOOR built in grill and smoker.INCLUDES!!!!! A 912 SF studio-style rec room- guesthouse, includes full bath/ Kitchenette area. attached 2 car garage and additional 1 car open stall. Other structures include a dock w/ electric & water, stocked pond, 2 stall horse barn, dog kennel, Arreated Deep Artesian well,For interested buyers mls # 862349 can be sold with the sale of this property. See list
This property is off market, which means it's not currently listed for sale or rent on Zillow. This may be different from what's available on other websites or public sources.



