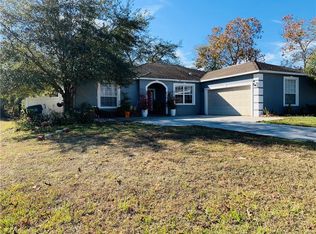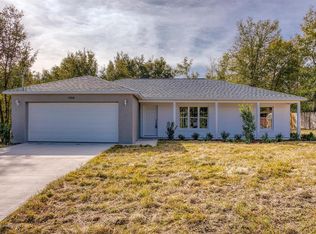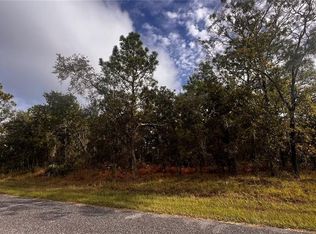Check out this beautiful and meticulously maintained home with lots of updates and a backyard view you have to see to believe. The kitchen in this home has been updated with newer cabinets that give a nice clean look and finished off with quartz countertops. All of the kitchen appliances are matching stainless steel appliances. The living room has wood flooring with vaulted ceilings giving it a large open feel. The master suite has plenty of room for a king sized bed, a large walk in closet and a spacious bath with dual sinks and a built in vanity. There is also an air conditioned indoor laundry room with cabinets for extra storage. The home also has a central vacuum system and a whole home water filtration system. You can also close your wallet and save some money because this home is also equipped with a solar heater for the pool and the water heater also runs on solar. From almost anywhere is the house you have a great view of the pool. The dining room has a bay window view of the pool with a door to the pool that you can also see from the kitchen. There are sliding glass doors that lead from the master bedroom to the pool. The living room has glass sliding pocket doors that open all the way up giving you an unrestricted view of the pool and you can also see the pool from one of the additional bedrooms. The backyard is fenced in with privacy fencing on the sides and chain link fencing across the back with shrubs so you barely even realize there is a fence across the back. There is a beautiful firepit entertaining area, lots of mature trees that shade most of the back yard and a shed for storing all your extras. It has a nice private feel and behind the home is a Retention access so there are no homes right outside your back fence. Through the retention access you can drive right up to the double back gate to access your back yard or you can also walk through the smaller walk through gate. On the left side of the home inside the gate is a 30 amp outlet with a large parking area for storing your oversized RV as you can see in the photos. The carpet in the bedrooms was all replaced approximately 2 years ago, the roof was replaced with a permit in 2014 and the air conditioning system was replaced with a permit in 2017. This home has so many great features and updates and truly has everything you need, the only thing missing is you. Add it to your list to see before it is gone.
This property is off market, which means it's not currently listed for sale or rent on Zillow. This may be different from what's available on other websites or public sources.


