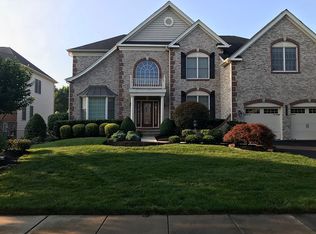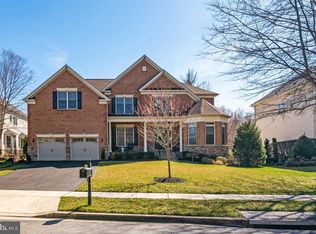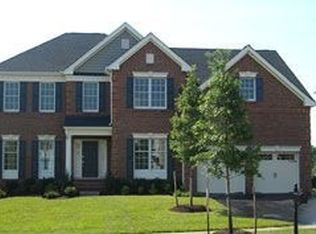Gorgeous and Beautiful 4 bedroom, 3.5 bath home, equestrian community Marlboro Ridge! This home includes a 2-story foyer, hardwood floors, stunning 2 story family room with electric blinds, gorgeous gourmet kitchen offering Energy Star appliances, large center island with cooktop, granite counters, decorative tiled backsplash with plenty of custom cabinets, gas fireplace and many other amenities. The Morning room has a wall of Pella windows that leads to a beautiful deck that overlooks trees and nature trails. Beautifully landscaped, with enclosed sunroom and 2 exterior patios. Main level office/library boasting French doors. The upper-level master suite has wood floors, custom his and her walk-in closets, en suite bath with granite dual countertops, and upper level has 3 additional spacious bedrooms. The lower-level recreation room also has a theater room/gym, plenty of room to entertain family and friends on the patio or enclosed sunroom.
This property is off market, which means it's not currently listed for sale or rent on Zillow. This may be different from what's available on other websites or public sources.



