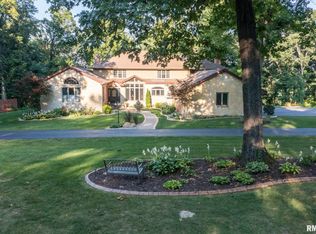Situated at the top of a secluded hill is this one-of-a-kind executive property in Dunlap school district! This 4-5 bedroom custom-built home sits on 5.26 acres & is a peaceful escape while only being 6 minutes from the Shoppes at Grand Prarie. This home is an entertainer's dream. Outside there is a 48x20 fenced-in pool with two gazebos & a large Morton building. Inside you are greeted to the main level with floor-to-ceiling windows & skylights that provide bright, natural light. The gourmet kitchen includes dual ovens, granite countertops, two pantries, & a breakfast bar that overlooks the front yard. Relax in the large great room, sunken family room, or sunken living room, which all have their own fireplaces & beautiful views of the property. Up the dual staircase, are 2 master suites, both equipped with large full bathrooms & large walk-in closets. Along with that are 2 more large bedrooms & a full bathroom. Downstairs there is also 800 sq ft of finished space for entertaining.
This property is off market, which means it's not currently listed for sale or rent on Zillow. This may be different from what's available on other websites or public sources.


