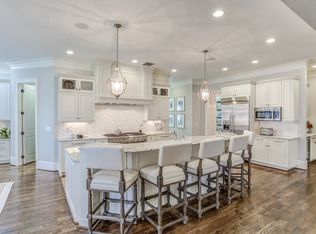Your Lucky Day! Coveted Private Oasis - Pool with Stack Stone Hot Tub and Pool Side Grill and Pizza Oven. Covered Veranda with FP! WOWZA - 1st Floor Master Retreat with Exercise/Sitting Room, Amazing WIC, and Lux Spa Bath. Rare 1st Floor Guest Room too! Open Kitchen with Cabinets Galore and Large Center Island. Gas Range! 5 Total Bedrooms Plus Theater Room and Open Bonus Room with Bar for the Ultimate Family and Entertainment Home.
This property is off market, which means it's not currently listed for sale or rent on Zillow. This may be different from what's available on other websites or public sources.
