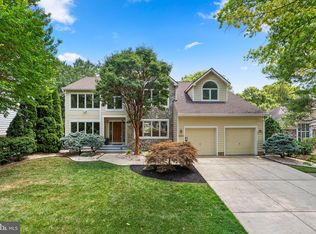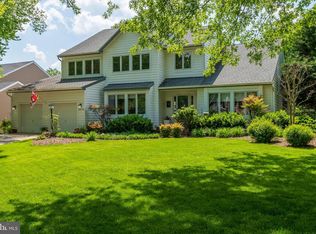*** Call the listing agent on this property, Brian Pakulla! Get the correct information from the source. Visit www.BestofColumbia.info for more information!*** Must see stone and brick front, 3-car garage colonial with almost 7,500 sq ft of space, on a premium lot backing to the fairway of Hobbits Glen Golf Course! Former builder's model offers endless features: stunning golf course views from the rear of the home; open floor plan with soaring 2-story ceilings; gleaming hardwoods on the main level; grand 2-story foyer w/turned stair case; formal dining room w/chair rail, crown molding, and wainscoting; living room w/2-story ceilings and bright Palladian windows; sunken family room off the kitchen w/warm gas fireplace; gourmet eat-in kitchen w/granite counters, tile backsplash, 42" cabinets, center island, pantry, gas cooktop and double wall oven; main level owner's bedroom w/cathedral ceilings, huge walk-in closet and access to the rear deck; spa like main level owner's bathroom w/whirlpool soaking tub, separate shower, double sinks and extensive tile work; 1st floor office w/tall 16' high ceilings; 2 powder rooms and laundry room round out the 1st floor; spacious upper level w/3 bedrooms (including a 2nd master bedroom and en suite full bathroom) and 2 full bathrooms; an entertainers dream lower level with walkout features a movie viewing area, retro bar, club room, 4th full bathroom home gym area, meditation and yoga room with a sauna, storage/utility room and full size windows; 3 zone HVAC; casement windows. Rear deck spans the entire home along with a covered porch and patio. A flat and useable backyard with amazing views of the golf course. Better hurry to this distinctive home!
This property is off market, which means it's not currently listed for sale or rent on Zillow. This may be different from what's available on other websites or public sources.

