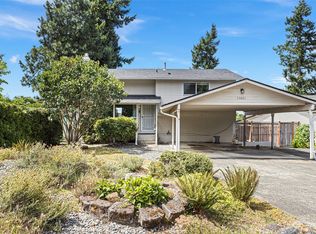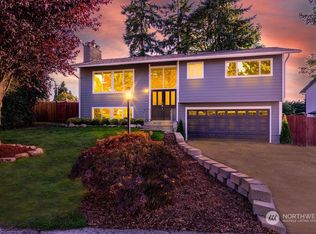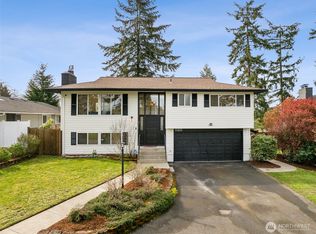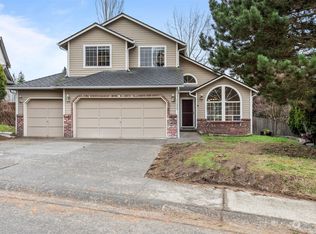Sold
Listed by:
Rebecca Bomann,
SASH Realty
Bought with: eXp Realty
$622,500
11304 SE 179th Street, Renton, WA 98055
3beds
1,696sqft
Single Family Residence
Built in 1969
7,213.54 Square Feet Lot
$618,500 Zestimate®
$367/sqft
$3,312 Estimated rent
Home value
$618,500
$569,000 - $674,000
$3,312/mo
Zestimate® history
Loading...
Owner options
Explore your selling options
What's special
Rare opportunity: a one-owner home! Enjoyed by the same family since it was built in 1969, it’s available for the first time in 56 years. Situated in a quiet neighborhood on Benson Hill, the home is ready for your updates and design ideas! Featuring a generous kitchen with a skylight, new carpets on the main level, two guest bedrooms, and a primary suite with a balcony and private bath. The rec room and adjoining bath downstairs offer many options for use. Plenty of space for hobbies and storage in the attached 2-car garage. Mature landscaping and garden space surround the home. Just minutes to shopping, amenities, and restaurants nearby. Seller-procured inspection available. Discover affordable homeownership in Renton - come make it yours!
Zillow last checked: 8 hours ago
Listing updated: July 13, 2025 at 04:02am
Offers reviewed: May 13
Listed by:
Rebecca Bomann,
SASH Realty
Bought with:
Haily Phan, 112613
eXp Realty
Source: NWMLS,MLS#: 2362346
Facts & features
Interior
Bedrooms & bathrooms
- Bedrooms: 3
- Bathrooms: 3
- Full bathrooms: 2
- 3/4 bathrooms: 1
- Main level bathrooms: 2
- Main level bedrooms: 3
Primary bedroom
- Level: Main
Bedroom
- Level: Main
Bedroom
- Level: Main
Bathroom full
- Level: Main
Bathroom full
- Level: Main
Bathroom three quarter
- Level: Lower
Entry hall
- Level: Split
Family room
- Level: Lower
Kitchen without eating space
- Level: Main
Utility room
- Level: Lower
Heating
- Fireplace, Forced Air, Electric, Natural Gas
Cooling
- None
Appliances
- Included: Dryer(s), Refrigerator(s), Stove(s)/Range(s), Washer(s), Water Heater: Gas, Water Heater Location: Garage
Features
- Flooring: Vinyl, Carpet
- Doors: French Doors
- Windows: Skylight(s)
- Number of fireplaces: 2
- Fireplace features: Wood Burning, Lower Level: 1, Main Level: 1, Fireplace
Interior area
- Total structure area: 1,696
- Total interior livable area: 1,696 sqft
Property
Parking
- Total spaces: 2
- Parking features: Attached Garage
- Attached garage spaces: 2
Features
- Levels: Multi/Split
- Entry location: Split
- Patio & porch: Fireplace, French Doors, Skylight(s), Water Heater
- Has view: Yes
- View description: Territorial
Lot
- Size: 7,213 sqft
- Features: Paved, Deck, Fenced-Partially, Patio
- Topography: Partial Slope
- Residential vegetation: Garden Space
Details
- Parcel number: 3276900150
- Zoning description: Jurisdiction: City
- Special conditions: Standard
- Other equipment: Leased Equipment: None
Construction
Type & style
- Home type: SingleFamily
- Property subtype: Single Family Residence
Materials
- Wood Siding
- Foundation: Poured Concrete
- Roof: Composition
Condition
- Fair
- Year built: 1969
Utilities & green energy
- Electric: Company: Puget Sound Energy
- Sewer: Sewer Connected, Company: City of Renton
- Water: Public, Company: City of Renton
- Utilities for property: Xfinity, Xfinity
Community & neighborhood
Location
- Region: Renton
- Subdivision: Benson Hill
Other
Other facts
- Listing terms: Cash Out,Conventional,FHA,VA Loan
- Cumulative days on market: 6 days
Price history
| Date | Event | Price |
|---|---|---|
| 6/12/2025 | Sold | $622,500+8.3%$367/sqft |
Source: | ||
| 5/13/2025 | Pending sale | $575,000$339/sqft |
Source: | ||
| 5/8/2025 | Listed for sale | $575,000$339/sqft |
Source: | ||
Public tax history
| Year | Property taxes | Tax assessment |
|---|---|---|
| 2024 | $5,604 +1051.5% | $543,000 +171.5% |
| 2023 | $487 | $200,000 |
| 2022 | -- | $200,000 |
Find assessor info on the county website
Neighborhood: 98055
Nearby schools
GreatSchools rating
- 3/10Benson Hill Elementary SchoolGrades: K-5Distance: 0.5 mi
- 5/10Nelsen Middle SchoolGrades: 6-8Distance: 1.2 mi
- 5/10Lindbergh Senior High SchoolGrades: 9-12Distance: 1.4 mi

Get pre-qualified for a loan
At Zillow Home Loans, we can pre-qualify you in as little as 5 minutes with no impact to your credit score.An equal housing lender. NMLS #10287.



