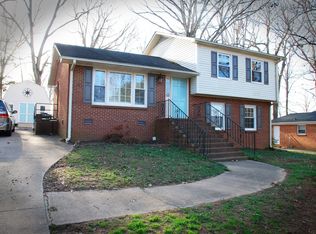Closed
$610,000
11304 Torino Rd, Matthews, NC 28105
3beds
2,060sqft
Single Family Residence
Built in 2024
0.37 Acres Lot
$608,100 Zestimate®
$296/sqft
$2,796 Estimated rent
Home value
$608,100
$566,000 - $657,000
$2,796/mo
Zestimate® history
Loading...
Owner options
Explore your selling options
What's special
STUNNING! NEW CONSTRUCTION! Ranch home located on .37 acre corner lot. Only 5 minutes to the heart of Mint Hill and Hwy 74. OPEN FLOOR PLAN, 3 bed, 2.5 baths + Office + Flex Room. Ideal chef kitchen with large island, quartz counter top, tile backsplash, all S/S appliances and hood. Family room and flex room have vaulted ceilings and lots of windows to provide natural light. You can also add a barn door to flex room and make this a bonus room, workout room, game room, formal dinning room and much more. Office is locate at the front of the house and has french doors. Primary bathroom is AMAZING! It has beautiful tiled shower and floors, free standing tub, quarts countertops, double vanity and a touch of the brushed gold for a more upscale look. Primary closet is huge! ALL closets including the very large pantry have high end wood shelving. House has SMART TECHNOLOGY! Large, flat backyard partially fenced, 2 car garage with large driveway. NO HOA! Move in ready!
Zillow last checked: 8 hours ago
Listing updated: July 03, 2024 at 03:03pm
Listing Provided by:
Elena Donaldson Elena@ElenaDonaldson.com,
Keller Williams Ballantyne Area
Bought with:
Amy Claugus
Coldwell Banker Realty
Source: Canopy MLS as distributed by MLS GRID,MLS#: 4142071
Facts & features
Interior
Bedrooms & bathrooms
- Bedrooms: 3
- Bathrooms: 2
- Full bathrooms: 2
- Main level bedrooms: 3
Primary bedroom
- Level: Main
Bedroom s
- Level: Main
Bedroom s
- Level: Main
Bathroom full
- Level: Main
Bathroom full
- Level: Main
Bathroom half
- Level: Main
Dining area
- Level: Main
Family room
- Level: Main
Flex space
- Level: Main
Kitchen
- Level: Main
Laundry
- Level: Main
Other
- Level: Main
Heating
- Central, Electric, Heat Pump
Cooling
- Ceiling Fan(s), Central Air, Electric
Appliances
- Included: Convection Oven, Dishwasher, Disposal, Electric Cooktop, Electric Oven, Exhaust Hood, Microwave, Plumbed For Ice Maker, Refrigerator, Self Cleaning Oven
- Laundry: Electric Dryer Hookup, Utility Room, Main Level
Features
- Breakfast Bar, Drop Zone, Kitchen Island, Open Floorplan, Pantry, Walk-In Closet(s), Walk-In Pantry
- Flooring: Carpet, Tile, Vinyl
- Doors: French Doors, Insulated Door(s), Sliding Doors
- Windows: Insulated Windows
- Has basement: No
- Attic: Pull Down Stairs
- Fireplace features: Family Room
Interior area
- Total structure area: 2,060
- Total interior livable area: 2,060 sqft
- Finished area above ground: 2,060
- Finished area below ground: 0
Property
Parking
- Total spaces: 7
- Parking features: Driveway, Attached Garage, Garage Door Opener, Garage Faces Rear, On Street, Garage on Main Level
- Attached garage spaces: 2
- Uncovered spaces: 5
Features
- Levels: One
- Stories: 1
- Patio & porch: Covered, Front Porch, Patio
- Fencing: Back Yard,Partial
Lot
- Size: 0.37 Acres
- Features: Corner Lot
Details
- Parcel number: 19334236
- Zoning: R9
- Special conditions: Standard
- Other equipment: Network Ready
Construction
Type & style
- Home type: SingleFamily
- Property subtype: Single Family Residence
Materials
- Hardboard Siding
- Foundation: Slab
- Roof: Shingle
Condition
- New construction: Yes
- Year built: 2024
Details
- Builder name: RAMA Constructions, LLC
Utilities & green energy
- Sewer: Public Sewer
- Water: City
- Utilities for property: Cable Available, Electricity Connected, Underground Power Lines, Underground Utilities, Wired Internet Available
Community & neighborhood
Security
- Security features: Carbon Monoxide Detector(s), Smoke Detector(s)
Community
- Community features: Street Lights
Location
- Region: Matthews
- Subdivision: Suburban Woods
Other
Other facts
- Listing terms: Cash,Conventional,VA Loan
- Road surface type: Concrete, Paved
Price history
| Date | Event | Price |
|---|---|---|
| 7/2/2024 | Sold | $610,000+2.5%$296/sqft |
Source: | ||
| 5/21/2024 | Listed for sale | $595,000+495%$289/sqft |
Source: | ||
| 4/11/2023 | Sold | $100,000+25%$49/sqft |
Source: | ||
| 3/30/2023 | Listed for sale | $80,000-23.8%$39/sqft |
Source: | ||
| 1/28/2000 | Sold | $105,000$51/sqft |
Source: Public Record Report a problem | ||
Public tax history
| Year | Property taxes | Tax assessment |
|---|---|---|
| 2025 | -- | $536,000 +530.6% |
| 2024 | -- | $85,000 -18.7% |
| 2023 | -- | $104,500 -41.6% |
Find assessor info on the county website
Neighborhood: 28105
Nearby schools
GreatSchools rating
- 3/10Crown Point ElementaryGrades: PK-5Distance: 0.7 mi
- 4/10Mint Hill Middle SchoolGrades: 6-8Distance: 0.4 mi
- 6/10David W Butler HighGrades: 9-12Distance: 2.4 mi
Schools provided by the listing agent
- Elementary: Crown Point
- Middle: Mint Hill
- High: David W Butler
Source: Canopy MLS as distributed by MLS GRID. This data may not be complete. We recommend contacting the local school district to confirm school assignments for this home.
Get a cash offer in 3 minutes
Find out how much your home could sell for in as little as 3 minutes with a no-obligation cash offer.
Estimated market value
$608,100
