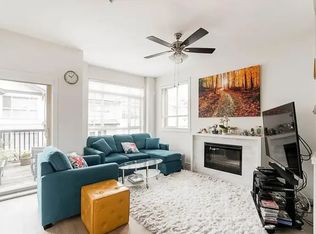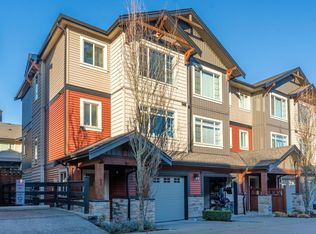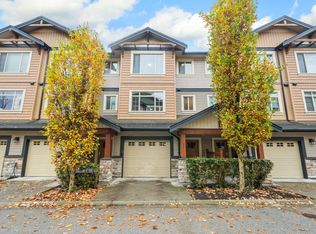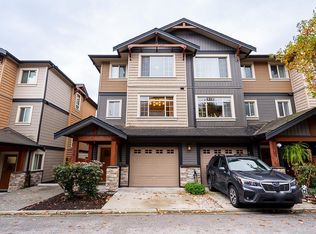Comfortable 3 BR Townhouse near 240th St and Kanaka Way. Features Kitchen with Stainless Steel appliances, Quartz counters and lots of kitchen storage with 2 1/2 Baths. Primary Bedroom with 4PC in-suite bath plus a walk-in closet. Stacking laundry is on the same floor as bedrooms. Two other bedroom close to the main bathroom. Tandem Garage with remote opener. Garage is about 40 feet in length, Space for both cars or, one car plus, exercise room, toys, bikes, sports gear, kids play area, or storage? Professionally Managed by Royal Lepage-Brookside Realty.3 BR - 2 1/2 Bath townhome Near 240th. Kitchen with Stainless Steel appliances Quartz counters and lots of kitchen storage. Primary BR w/4PC in-suite bath and walk-in closet. Stacking laundry on the same floor as bedrooms. Tandem Garage w/Opener is about 40 feet long, Both cars or, one car plus, exercise room, toys, bikes, sports gear, kids play area, or storage? Professionally Managed by Royal Lepage-Brookside Realty.
This property is off market, which means it's not currently listed for sale or rent on Zillow. This may be different from what's available on other websites or public sources.



