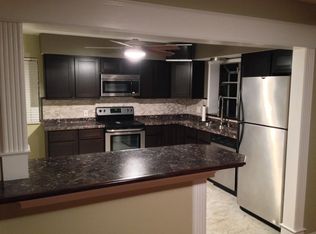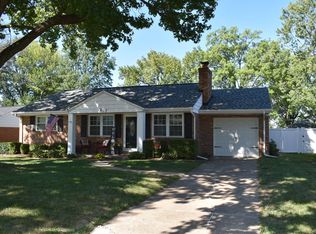Closed
Listing Provided by:
Mike J Galbally 314-818-5859,
Real Broker LLC
Bought with: Keller Williams Realty St. Louis
Price Unknown
11306 Manchester Rd, Saint Louis, MO 63122
4beds
2,050sqft
Single Family Residence
Built in 1953
6,534 Square Feet Lot
$348,800 Zestimate®
$--/sqft
$3,162 Estimated rent
Home value
$348,800
$324,000 - $377,000
$3,162/mo
Zestimate® history
Loading...
Owner options
Explore your selling options
What's special
Welcome home to this gorgeous property in the heart of Kirkwood! This beautifully renovated ranch offers 4 bedrooms, 3 full baths, and over 2,000 sq ft of stylish living space! Custom luxury vinyl plank floors flow through the bright living room, featuring a built-in electric fireplace and open sightlines to a stunning kitchen with cusotm white cabinetry, quartz countertops, and stainless steel appliances! The spacious primary suite includes a walk-in closet and a spa-like bath with a curbless tile shower, oversized vanity, and LED smart mirror! An additional bedroom and full bath complete the main level! The finished lower level expands your living space with a large rec room, a third full bath, a dedicated office/bedroom, and a fourth bedroom perfect for guests or a private retreat. Outside, enjoy a large patio, a level fenced yard, and a storage shed for tools or hobbies. With thoughtful upgrades, flexible living spaces, and a prime location, this home has so much to offer—schedule your showing today!
Zillow last checked: 8 hours ago
Listing updated: July 14, 2025 at 08:52am
Listing Provided by:
Mike J Galbally 314-818-5859,
Real Broker LLC
Bought with:
Carolyn Tumminia, 2005023915
Keller Williams Realty St. Louis
Source: MARIS,MLS#: 25036679 Originating MLS: St. Charles County Association of REALTORS
Originating MLS: St. Charles County Association of REALTORS
Facts & features
Interior
Bedrooms & bathrooms
- Bedrooms: 4
- Bathrooms: 3
- Full bathrooms: 3
- Main level bathrooms: 2
- Main level bedrooms: 2
Heating
- Forced Air, Natural Gas
Cooling
- Ceiling Fan(s), Central Air, Electric
Appliances
- Included: Stainless Steel Appliance(s), Gas Cooktop, Dishwasher, Disposal, Microwave, Gas Oven, Free-Standing Range, Gas Range, Gas Water Heater
- Laundry: Main Level
Features
- Custom Cabinetry, Kitchen/Dining Room Combo, Open Floorplan, Shower, Solid Surface Countertop(s), Special Millwork, Vaulted Ceiling(s), Walk-In Closet(s)
- Flooring: Carpet, Vinyl
- Doors: Panel Door(s)
- Windows: Insulated Windows, Tilt-In Windows
- Basement: Full,Sleeping Area,Walk-Up Access
- Number of fireplaces: 1
- Fireplace features: Electric
Interior area
- Total structure area: 2,050
- Total interior livable area: 2,050 sqft
- Finished area above ground: 1,025
- Finished area below ground: 1,025
Property
Parking
- Parking features: Concrete, Off Street
Features
- Levels: One
- Exterior features: Private Yard
- Fencing: Fenced,Privacy,Vinyl
Lot
- Size: 6,534 sqft
- Features: Back Yard, Level
Details
- Parcel number: 22N330519
- Special conditions: Standard
Construction
Type & style
- Home type: SingleFamily
- Architectural style: Traditional
- Property subtype: Single Family Residence
Materials
- Brick
Condition
- New construction: No
- Year built: 1953
Utilities & green energy
- Sewer: Public Sewer
- Water: Public
Community & neighborhood
Location
- Region: Saint Louis
- Subdivision: Larchmont
Other
Other facts
- Listing terms: Cash,Conventional,FHA,VA Loan
Price history
| Date | Event | Price |
|---|---|---|
| 7/14/2025 | Sold | -- |
Source: | ||
| 6/8/2025 | Pending sale | $350,000$171/sqft |
Source: | ||
| 6/4/2025 | Listed for sale | $350,000+35.1%$171/sqft |
Source: | ||
| 3/31/2020 | Sold | -- |
Source: | ||
| 3/9/2020 | Pending sale | $259,000$126/sqft |
Source: Red Key Realty St. Louis #19084203 Report a problem | ||
Public tax history
| Year | Property taxes | Tax assessment |
|---|---|---|
| 2025 | -- | $69,220 +23.6% |
| 2024 | $3,526 +1.6% | $56,010 |
| 2023 | $3,470 +6.4% | $56,010 +14.1% |
Find assessor info on the county website
Neighborhood: 63122
Nearby schools
GreatSchools rating
- 5/10Westchester Elementary SchoolGrades: K-5Distance: 0.5 mi
- 8/10North Kirkwood Middle SchoolGrades: 6-8Distance: 0.1 mi
- 9/10Kirkwood Sr. High SchoolGrades: 9-12Distance: 0.5 mi
Schools provided by the listing agent
- Elementary: Westchester Elem.
- Middle: North Kirkwood Middle
- High: Kirkwood Sr. High
Source: MARIS. This data may not be complete. We recommend contacting the local school district to confirm school assignments for this home.
Get a cash offer in 3 minutes
Find out how much your home could sell for in as little as 3 minutes with a no-obligation cash offer.
Estimated market value$348,800
Get a cash offer in 3 minutes
Find out how much your home could sell for in as little as 3 minutes with a no-obligation cash offer.
Estimated market value
$348,800


