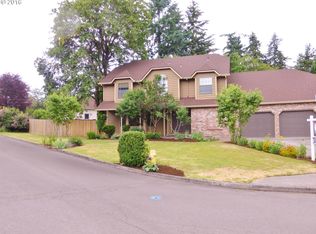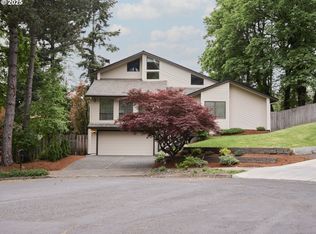Sold
$655,000
11306 SE Nancy Rd, Vancouver, WA 98664
3beds
2,359sqft
Residential, Single Family Residence
Built in 1979
10,454.4 Square Feet Lot
$650,900 Zestimate®
$278/sqft
$3,562 Estimated rent
Home value
$650,900
$618,000 - $690,000
$3,562/mo
Zestimate® history
Loading...
Owner options
Explore your selling options
What's special
OPEN HOUSE SATURDAY 10/4 11:00-2:00. Located in one of Vancouver's best kept secrets. This gem is in a quiet, well maintained, neighborhood of custom built homes. As you enter the home, you will notice a large beautiful living room with vaulted ceilings, fireplace and built in bookshelves. Continue on to dining and remodeled kitchen areas with beautiful hardwood floors. Family room could be a bedroom on the main floor, deluxe office, studio or whatever flex space you need. Upstairs has 3 generously sized bedrooms. All bathrooms and kitchen have been remodeled. Outside you will find mature landscaping, deck, hot tub and space for RV/boat parking. 3 houses away from park entrance. Very private and peaceful.
Zillow last checked: 8 hours ago
Listing updated: November 05, 2025 at 08:15am
Listed by:
Wendy Wampach 360-907-0436,
Imagine Homes Realty, LLC
Bought with:
Jason Blessing, 124601
Compass Washington, LLC
Source: RMLS (OR),MLS#: 523782681
Facts & features
Interior
Bedrooms & bathrooms
- Bedrooms: 3
- Bathrooms: 3
- Full bathrooms: 2
- Partial bathrooms: 1
- Main level bathrooms: 1
Primary bedroom
- Level: Upper
Bedroom 2
- Level: Upper
Bedroom 3
- Level: Upper
Dining room
- Features: Hardwood Floors
- Level: Main
Family room
- Features: Flex Room
- Level: Main
Kitchen
- Features: Garden Window, Hardwood Floors, Free Standing Refrigerator
- Level: Main
Living room
- Features: Bookcases, Fireplace, Vaulted Ceiling
- Level: Main
Heating
- Forced Air, Fireplace(s)
Cooling
- Heat Pump
Appliances
- Included: Built In Oven, Cooktop, Dishwasher, Disposal, Free-Standing Refrigerator, Plumbed For Ice Maker, Stainless Steel Appliance(s), Washer/Dryer, Electric Water Heater
- Laundry: Laundry Room
Features
- High Speed Internet, Solar Tube(s), Bookcases, Vaulted Ceiling(s), Quartz
- Flooring: Hardwood
- Windows: Garden Window(s)
- Basement: Crawl Space
- Number of fireplaces: 1
- Fireplace features: Wood Burning
Interior area
- Total structure area: 2,359
- Total interior livable area: 2,359 sqft
Property
Parking
- Total spaces: 2
- Parking features: RV Access/Parking, Garage Door Opener, Attached
- Attached garage spaces: 2
Features
- Levels: Two
- Stories: 2
- Patio & porch: Deck, Patio
- Exterior features: Yard
- Has spa: Yes
- Spa features: Free Standing Hot Tub
- Fencing: Fenced
- Has view: Yes
- View description: Territorial
Lot
- Size: 10,454 sqft
- Features: Corner Lot, Level, Private, Sprinkler, SqFt 10000 to 14999
Details
- Additional structures: RVParking
- Parcel number: 115303062
Construction
Type & style
- Home type: SingleFamily
- Property subtype: Residential, Single Family Residence
Materials
- Cedar, T111 Siding
- Foundation: Concrete Perimeter
- Roof: Composition
Condition
- Updated/Remodeled
- New construction: No
- Year built: 1979
Utilities & green energy
- Sewer: Public Sewer
- Water: Public
- Utilities for property: Cable Connected
Community & neighborhood
Location
- Region: Vancouver
Other
Other facts
- Listing terms: Conventional,FHA,VA Loan
- Road surface type: Paved
Price history
| Date | Event | Price |
|---|---|---|
| 11/5/2025 | Sold | $655,000+0.8%$278/sqft |
Source: | ||
| 10/5/2025 | Pending sale | $650,000$276/sqft |
Source: | ||
| 9/29/2025 | Listed for sale | $650,000+11.1%$276/sqft |
Source: | ||
| 9/14/2021 | Sold | $585,000+15.8%$248/sqft |
Source: | ||
| 8/17/2021 | Pending sale | $505,000$214/sqft |
Source: | ||
Public tax history
| Year | Property taxes | Tax assessment |
|---|---|---|
| 2024 | $5,277 +2.6% | $532,040 -0.7% |
| 2023 | $5,144 +9.7% | $535,571 -0.4% |
| 2022 | $4,688 +6.7% | $537,837 +17.6% |
Find assessor info on the county website
Neighborhood: Ellsworth Springs
Nearby schools
GreatSchools rating
- 4/10Ellsworth Elementary SchoolGrades: PK-5Distance: 0.6 mi
- 4/10Wyeast Middle SchoolGrades: 6-8Distance: 1.1 mi
- 7/10Mountain View High SchoolGrades: 9-12Distance: 1.8 mi
Schools provided by the listing agent
- Elementary: Ellsworth
- Middle: Wy East
- High: Mountain View
Source: RMLS (OR). This data may not be complete. We recommend contacting the local school district to confirm school assignments for this home.
Get a cash offer in 3 minutes
Find out how much your home could sell for in as little as 3 minutes with a no-obligation cash offer.
Estimated market value
$650,900

