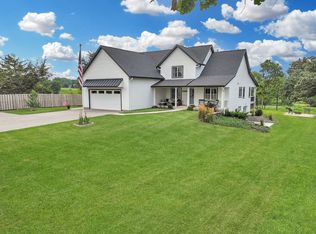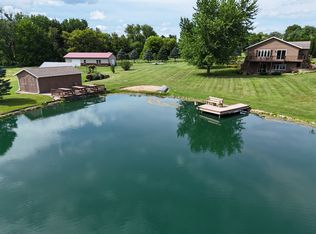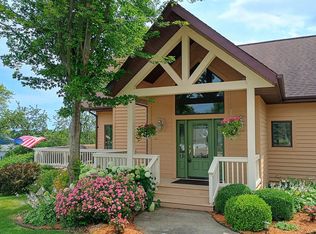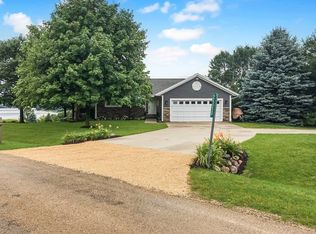10 acres of secluded timbered land, offering the perfect combination of privacy, comfort, and charm. This beautiful property boasts three levels of living space, each with its own luxurious bedroom suite, ensuring plenty of room for family and guests. The home is thoughtfully designed with inviting entertaining areas and spacious living rooms, ideal for gatherings or relaxing in comfort. Inside, you'll find gorgeous hardwood finishes throughout, adding warmth and elegance to every room. The fully heated garage features a kitchenette, offering both convenience and functionality. Plus, a three-stall storage shed on the property provides ample space for all your needs. This home is the perfect retreat, offering serenity and a connection to nature without sacrificing modern amenities. Whether you're looking for a peaceful getaway or a place to call home, this property has it all!
Pending
$665,000
11307 Timber Lane Rd, Lena, IL 61048
3beds
3,846sqft
Est.:
Single Family Residence
Built in 2004
10 Acres Lot
$622,600 Zestimate®
$173/sqft
$-- HOA
What's special
Luxurious bedroom suiteSecluded timbered landGorgeous hardwood finishesInviting entertaining areasFully heated garage
- 196 days |
- 145 |
- 5 |
Zillow last checked: 8 hours ago
Listing updated: January 17, 2026 at 02:12am
Listing courtesy of:
Kimberly Taylor, MRP 815-541-5557,
NextHome First Class,
Becky Taylor 815-232-4433,
NextHome First Class
Source: MRED as distributed by MLS GRID,MLS#: 12418272
Facts & features
Interior
Bedrooms & bathrooms
- Bedrooms: 3
- Bathrooms: 2
- Full bathrooms: 2
Rooms
- Room types: Other Room, Loft, Game Room
Primary bedroom
- Features: Bathroom (Full)
- Level: Main
- Area: 288 Square Feet
- Dimensions: 18X16
Bedroom 2
- Level: Second
- Area: 156 Square Feet
- Dimensions: 13X12
Bedroom 3
- Level: Lower
- Area: 240 Square Feet
- Dimensions: 16X15
Dining room
- Level: Main
- Area: 176 Square Feet
- Dimensions: 16X11
Family room
- Level: Lower
- Area: 360 Square Feet
- Dimensions: 18X20
Game room
- Level: Lower
- Area: 396 Square Feet
- Dimensions: 18X22
Kitchen
- Level: Main
- Area: 276 Square Feet
- Dimensions: 23X12
Laundry
- Level: Main
- Area: 99 Square Feet
- Dimensions: 11X9
Living room
- Level: Main
- Area: 361 Square Feet
- Dimensions: 19X19
Loft
- Level: Second
- Area: 132 Square Feet
- Dimensions: 12X11
Other
- Level: Second
- Area: 455 Square Feet
- Dimensions: 35X13
Heating
- Propane, Forced Air, Wood
Cooling
- Central Air
Appliances
- Laundry: Main Level, Sink
Features
- Cathedral Ceiling(s), Dry Bar, Wet Bar, 1st Floor Bedroom, In-Law Floorplan, 1st Floor Full Bath, Built-in Features, Walk-In Closet(s), Bookcases, Open Floorplan, Dining Combo, Separate Dining Room, Pantry, Workshop
- Flooring: Hardwood, Wood
- Windows: Drapes
- Basement: Partially Finished,Full,Daylight
- Number of fireplaces: 2
- Fireplace features: Gas Log, Decorative, Family Room, Living Room, Other
Interior area
- Total structure area: 3,846
- Total interior livable area: 3,846 sqft
Property
Parking
- Total spaces: 3
- Parking features: Gravel, Garage Door Opener, Heated Garage, Garage, Yes, Garage Owned, Attached
- Attached garage spaces: 3
- Has uncovered spaces: Yes
Accessibility
- Accessibility features: No Disability Access
Features
- Stories: 2
Lot
- Size: 10 Acres
- Dimensions: 868X501
Details
- Additional structures: Outbuilding
- Parcel number: 11072020000700
- Special conditions: None
Construction
Type & style
- Home type: SingleFamily
- Property subtype: Single Family Residence
Materials
- Vinyl Siding, Brick
- Foundation: Concrete Perimeter
- Roof: Asphalt
Condition
- New construction: No
- Year built: 2004
Utilities & green energy
- Electric: Circuit Breakers
- Sewer: Septic Tank
- Water: Well
Community & HOA
HOA
- Services included: None
Location
- Region: Lena
Financial & listing details
- Price per square foot: $173/sqft
- Tax assessed value: $491,547
- Annual tax amount: $9,750
- Date on market: 7/12/2025
- Ownership: Fee Simple
Estimated market value
$622,600
$591,000 - $654,000
$2,256/mo
Price history
Price history
| Date | Event | Price |
|---|---|---|
| 1/17/2026 | Pending sale | $665,000$173/sqft |
Source: | ||
| 12/8/2025 | Contingent | $665,000$173/sqft |
Source: | ||
| 7/12/2025 | Listed for sale | $665,000-1.9%$173/sqft |
Source: | ||
| 7/7/2025 | Listing removed | $678,000$176/sqft |
Source: | ||
| 5/22/2025 | Price change | $678,000-1.7%$176/sqft |
Source: | ||
Public tax history
Public tax history
| Year | Property taxes | Tax assessment |
|---|---|---|
| 2024 | $9,901 +1.5% | $163,849 +17.7% |
| 2023 | $9,750 +10.4% | $139,263 +9.6% |
| 2022 | $8,835 +1.9% | $127,083 -2.7% |
Find assessor info on the county website
BuyAbility℠ payment
Est. payment
$4,804/mo
Principal & interest
$3208
Property taxes
$1363
Home insurance
$233
Climate risks
Neighborhood: 61048
Nearby schools
GreatSchools rating
- 8/10Lena Elementary SchoolGrades: PK-5Distance: 2.5 mi
- 8/10Lena-Winslow Jr High SchoolGrades: 6-8Distance: 2.5 mi
- 10/10Lena-Winslow High SchoolGrades: 9-12Distance: 2.4 mi
Schools provided by the listing agent
- District: 202
Source: MRED as distributed by MLS GRID. This data may not be complete. We recommend contacting the local school district to confirm school assignments for this home.




