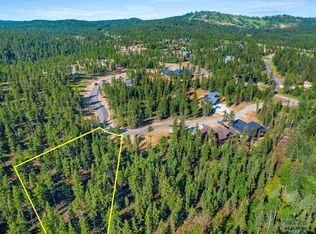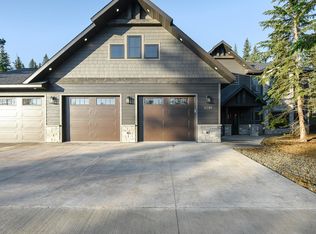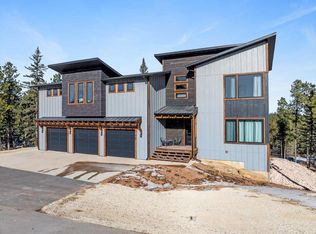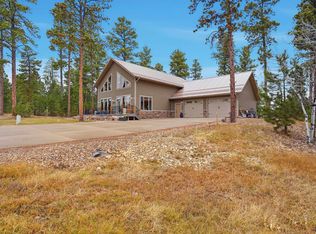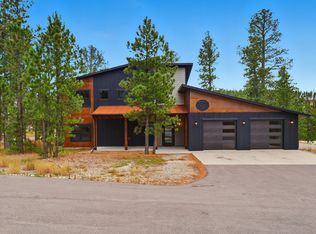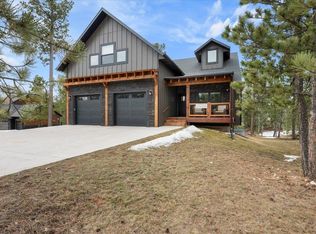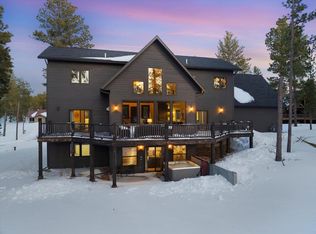Welcome to this beautiful new construction home nestled in the heart of the stunning Black Hills! Located just minutes away from some of the area's most popular attractions, this retreat offers the perfect mix of tranquility and adventure. This home boasts 5 spacious bedrooms & 4.5 bathrooms. The living area is warm and inviting with ample space to entertain. The fully equipped kitchen features modern appliances and plenty of counter space for meal preparation, while the adjacent dining area is ideal for enjoying family meals together. Outside, the expansive deck offers breathtaking views of the surrounding forest, providing the perfect setting for outdoor dining, relaxation, and stargazing. With its prime location in the heart of the Black Hills, this home is just minutes away from some of the area's most iconic landmarks, including Mount Rushmore, Crazy Horse Memorial, and Custer State Park. Whether you're seeking outdoor adventures or simply a peaceful retreat from the hustle and bustle of daily life , this home is the perfect choice for your primary residence or vacation home.
New construction
$1,249,000
11307 Trailside Loop, Lead, SD 57754
5beds
3,220sqft
Est.:
New Construction
Built in 2024
0.68 Acres Lot
$-- Zestimate®
$388/sqft
$-- HOA
What's special
Expansive deckOutdoor diningSpacious bedroomsModern appliances
- 351 days |
- 201 |
- 5 |
Zillow last checked: 8 hours ago
Listing updated: October 17, 2025 at 10:26am
Listed by:
Michaela Anderson,
Real Broker Spearfish
Source: Mount Rushmore Area AOR,MLS#: 83096
Tour with a local agent
Facts & features
Interior
Bedrooms & bathrooms
- Bedrooms: 5
- Bathrooms: 5
- Full bathrooms: 4
- 1/2 bathrooms: 1
- Main level bedrooms: 2
Primary bedroom
- Description: En-Suite
- Level: Main
- Area: 182
- Dimensions: 14 x 13
Bedroom 2
- Description: En-Suite
- Level: Main
- Area: 182
- Dimensions: 14 x 13
Bedroom 3
- Level: Basement
- Area: 187
- Dimensions: 17 x 11
Bedroom 4
- Level: Basement
- Area: 121
- Dimensions: 11 x 11
Dining room
- Level: Main
- Area: 143
- Dimensions: 13 x 11
Kitchen
- Level: Main
- Dimensions: 17 x 11
Living room
- Description: Gas-Log Fireplace
- Level: Main
- Area: 323
- Dimensions: 19 x 17
Heating
- Natural Gas, Forced Air, Fireplace(s)
Cooling
- Refrig. C/Air
Appliances
- Included: Dishwasher, Refrigerator, Gas Range Oven, Microwave, Range Hood
- Laundry: Main Level
Features
- Wet Bar, Vaulted Ceiling(s), Walk-In Closet(s), Ceiling Fan(s), Mud Room
- Flooring: Carpet, Tile, Vinyl
- Basement: Full,Walk-Out Access,Finished
- Number of fireplaces: 1
- Fireplace features: One, Gas Log, Living Room
Interior area
- Total structure area: 3,220
- Total interior livable area: 3,220 sqft
Property
Parking
- Total spaces: 2
- Parking features: Two Car, Attached
- Attached garage spaces: 2
Features
- Patio & porch: Covered Deck
Lot
- Size: 0.68 Acres
- Features: None
Construction
Type & style
- Home type: SingleFamily
- Architectural style: Ranch
- Property subtype: New Construction
Materials
- Frame
- Roof: Composition
Condition
- New Construction
- New construction: Yes
- Year built: 2024
Community & HOA
Community
- Security: Smoke Detector(s)
- Subdivision: Trailside Addition
HOA
- Amenities included: Clubhouse
Location
- Region: Lead
Financial & listing details
- Price per square foot: $388/sqft
- Date on market: 2/10/2025
- Listing terms: Cash,New Loan
- Road surface type: Paved
Estimated market value
Not available
Estimated sales range
Not available
$4,538/mo
Price history
Price history
| Date | Event | Price |
|---|---|---|
| 10/17/2025 | Price change | $1,249,000-3.8%$388/sqft |
Source: | ||
| 4/8/2025 | Price change | $1,299,000-3.7%$403/sqft |
Source: | ||
| 2/10/2025 | Listed for sale | $1,349,000$419/sqft |
Source: | ||
| 1/16/2025 | Listing removed | $1,349,000$419/sqft |
Source: | ||
| 7/15/2024 | Price change | $1,349,000-3.6%$419/sqft |
Source: | ||
Public tax history
Public tax history
Tax history is unavailable.BuyAbility℠ payment
Est. payment
$6,175/mo
Principal & interest
$4843
Property taxes
$895
Home insurance
$437
Climate risks
Neighborhood: 57754
Nearby schools
GreatSchools rating
- 4/10Lead-Deadwood Elementary - 03Grades: K-5Distance: 5.5 mi
- 7/10Lead-Deadwood Middle School - 02Grades: 6-8Distance: 2.8 mi
- 4/10Lead-Deadwood High School - 01Grades: 9-12Distance: 2.7 mi
- Loading
- Loading
